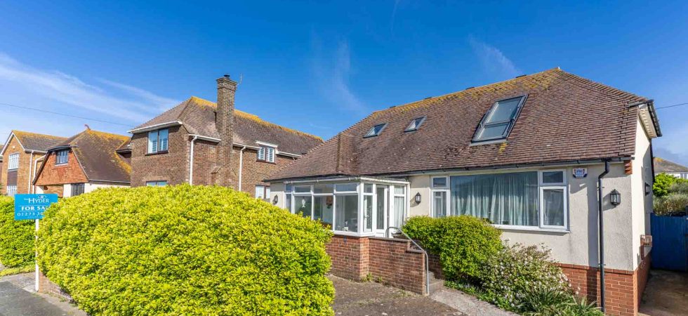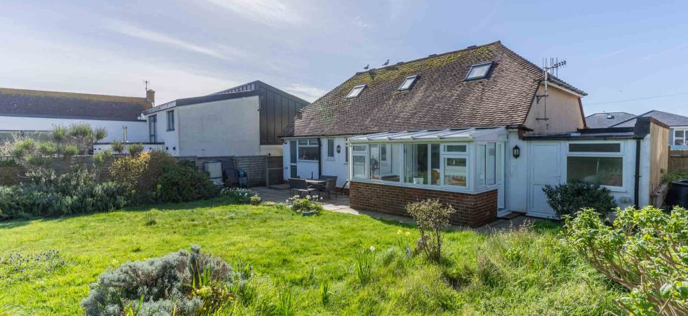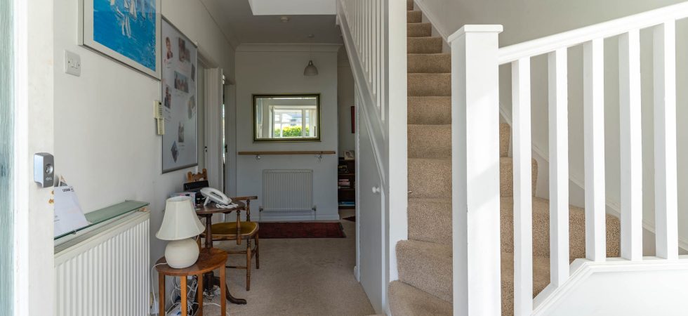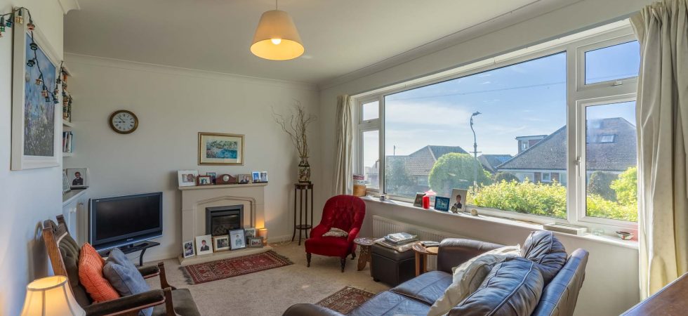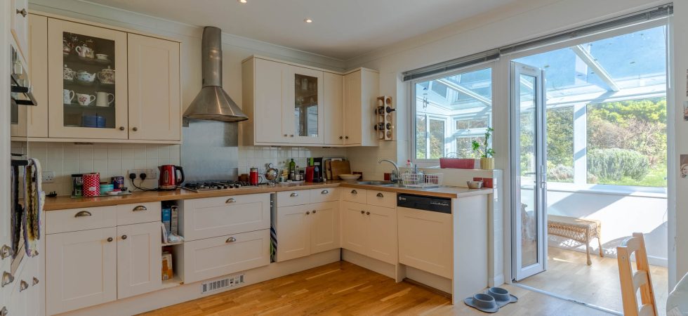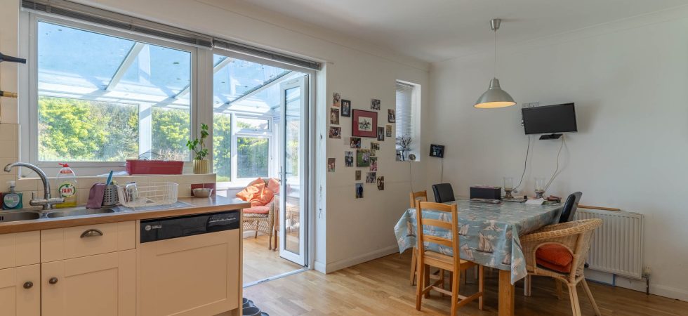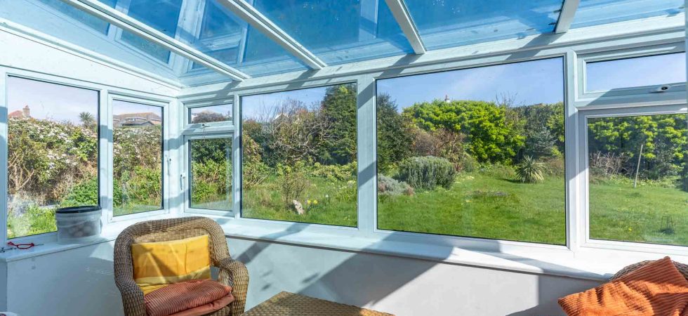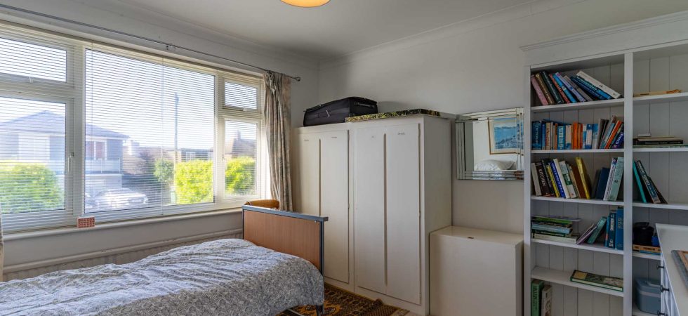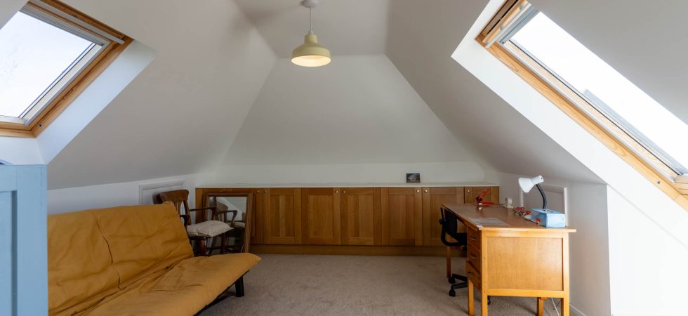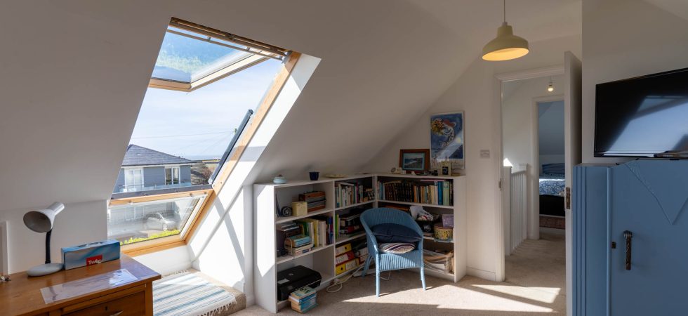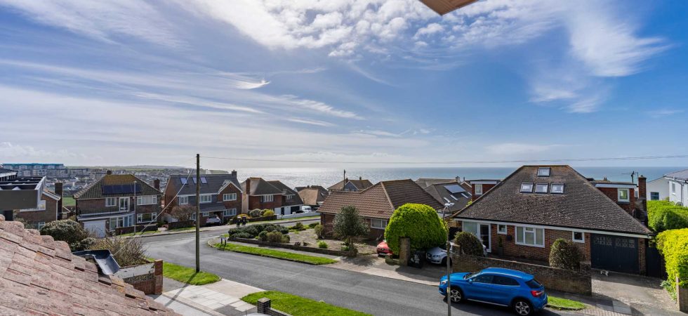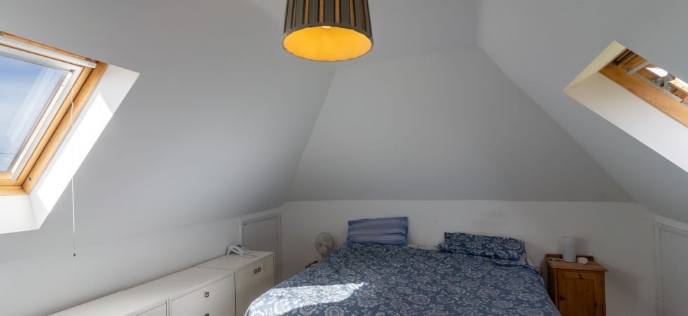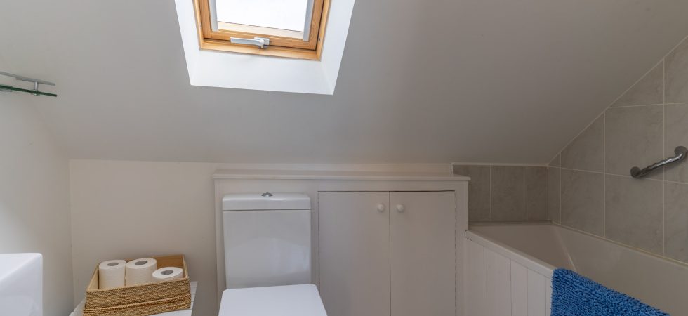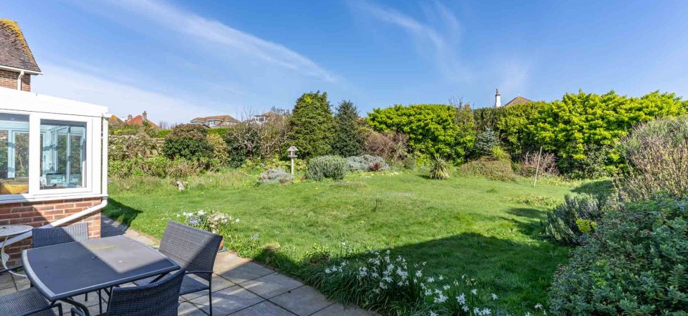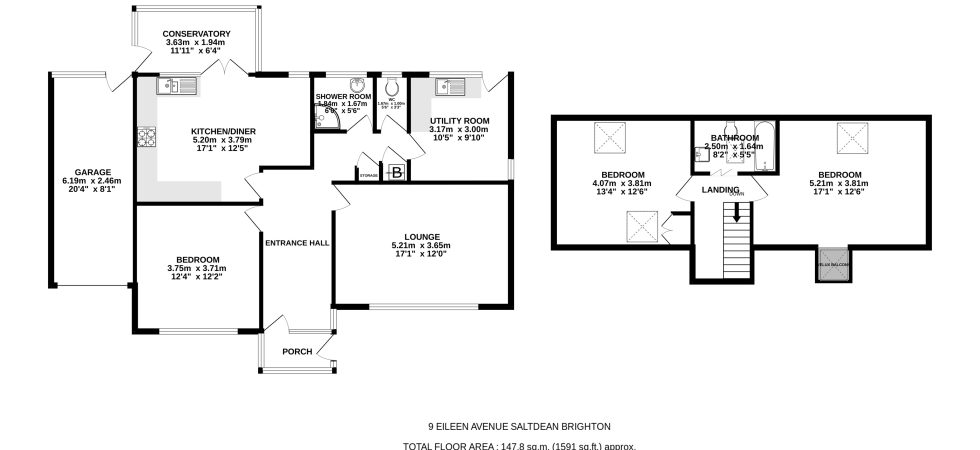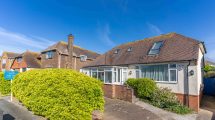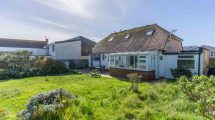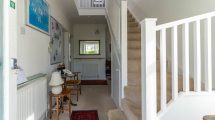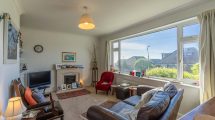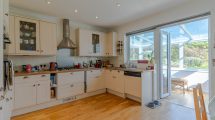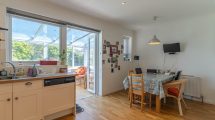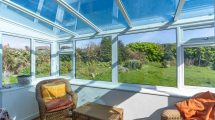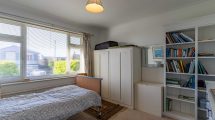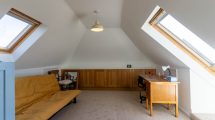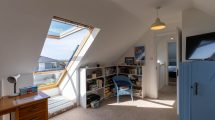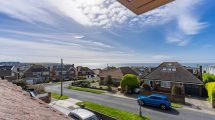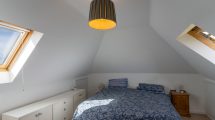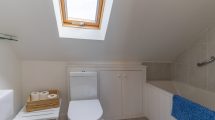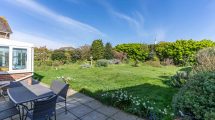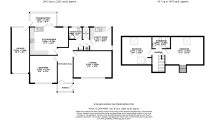Eileen Avenue, Saltdean
Property description
SOLD Most Impressive detached chalet residence considerably improved over the years. Located on level ground in the sought after residential road on the Rottingdean/Saltdean border. The property has gas fired heating together with replacement double glazing installed.
There are many interesting features to appreciate including sea views, as well as ample parking space via carriage driveway and most generous rear garden.
ENTRANCE PORCH
Triple aspect room with double glazed windows, recessed ceiling spot lights and inner door to:
ENTRANCE HALLWAY
Two radiators, under stair storage cupboard, two cupboards one housing gas fired boiler for heating and domestic hot water.
LOUNGE
Front elevation room with feature double glazed picture windows and two matching windows to either side, radiators, recessed shelving units with cupboards below, feature gas fire and surround.
KITCHEN/DINING ROOM
A fine generous size room with range of base units and work surfaces, cupboards and drawers, 1½ single sink with mixer tap, 4 ring gas hob unit with extractor above, double oven, eye level storage cupboards with under counter lighting, part tiled walls, engineered wood flooring, recessed ceiling spot lights, radiator, integrated fridge/freezer and dishwasher. Double glazed windows and double glazed patio doors opening into:
CONSERVATORY
Comprising a delightful triple aspect room with double glazed windows overlooking rear garden, engineered wood flooring and door accessing rear garden.
BEDROOM
Front elevation room with double glazed windows, radiator.
SHOWER ROOM
Shower cubicle, pedestal wash basin, obscure double glazed window, heated towel rail, and recessed ceiling spot lights.
CLOAKROOM
Obscure double glazed window, radiator, recesses ceiling spot lights.
UTILITY ROOM
Comprising 1½ bowl sink unit with mixer tap set in laminate work surfaces with cupboards below, space for washing machine, double glazed window overlooking rear garden, side elevation window, and casement door to rear garden.
Staircase from ENTRANCE HALLWAY to: FIRST FLOOR LANDING Velux Window.
BEDROOM
Feature Velux Balcony window, also known as the Cabrio Balcony with views across Saltdean and the sea. Velux to rear elevation, eaves storage, fitted shelving/bookshelf, radiator and full width laminate counter with storage cupboards below.
BEDROOM
Front and rear elevation Velux windows, radiator, eaves storage, built in wardrobe cupboard.
BATHROOM
Velux window, low level storage, panelled bath with shower attachment, part tiled walls, extractor unit, wash basin, close coupled w.c. suite.
Outside:
FRONT GARDEN
Carriage Driveway affording parking for various cars. Established shrubs and bushes.
REAR GARDEN
Considered to be a good feature of the property being of generous size and laid mainly to lawn, with paved patio area, water tap, trades entrance, established trees and bushes.
GARAGE
Up n ova door, power, light, meters, consumer unit and rear access door.

