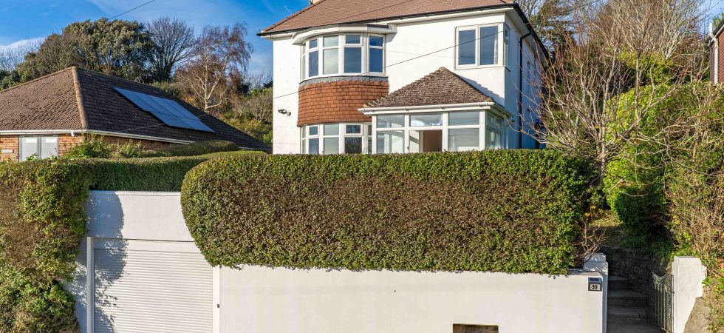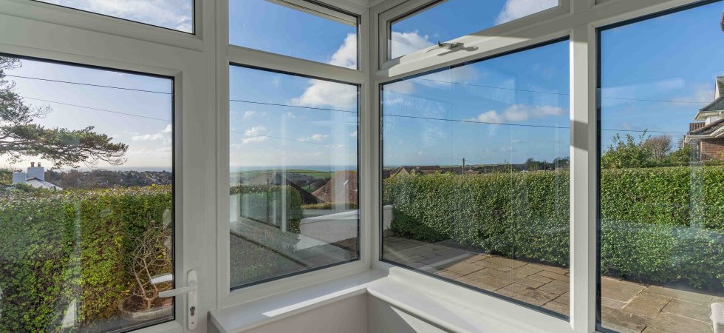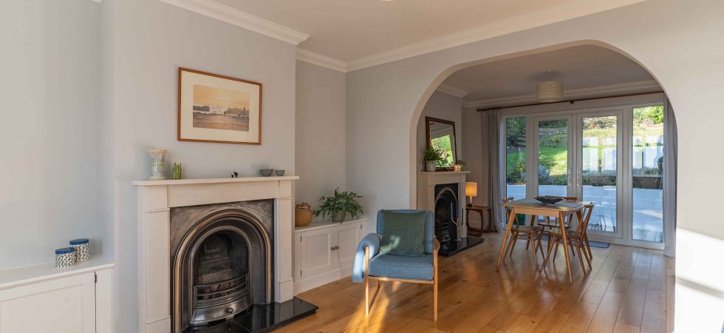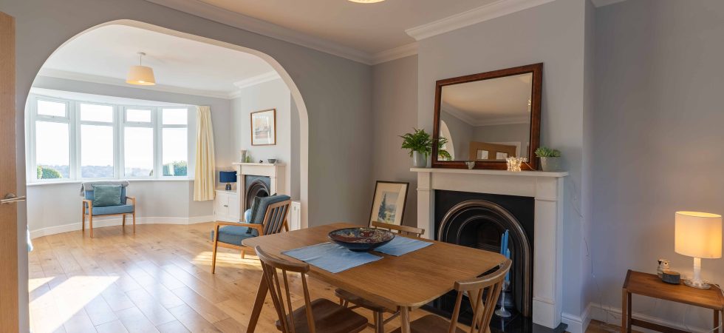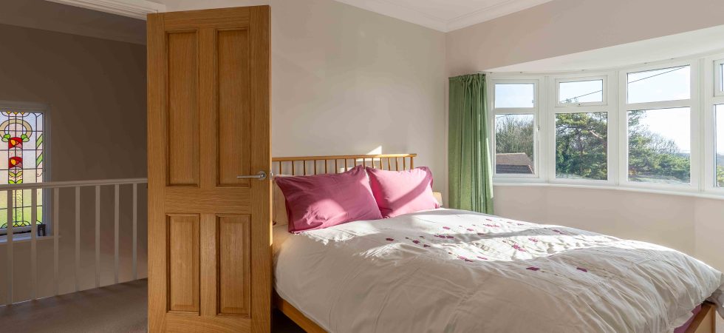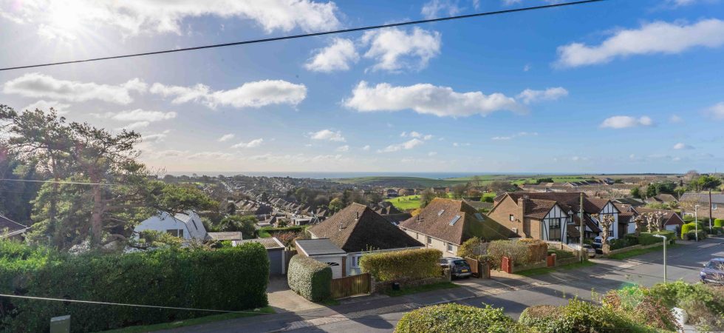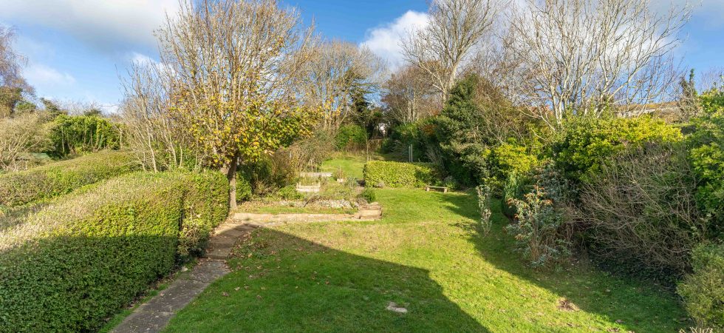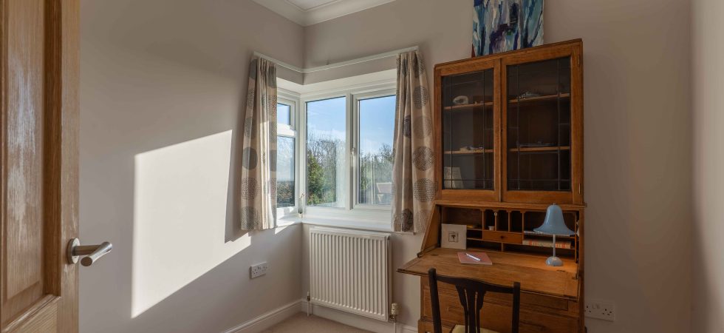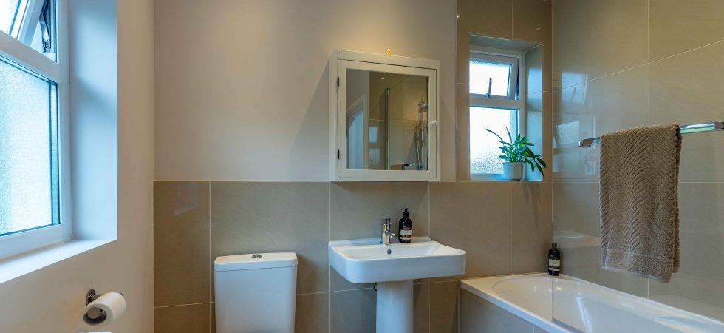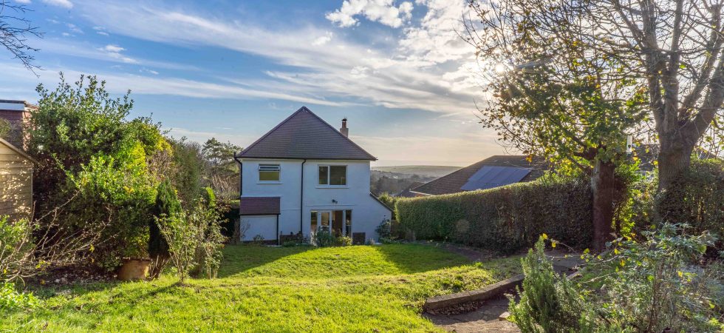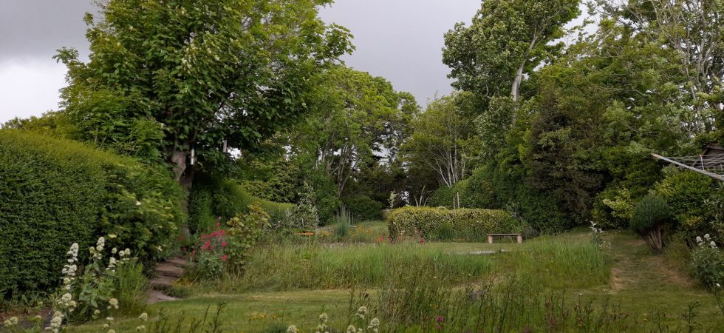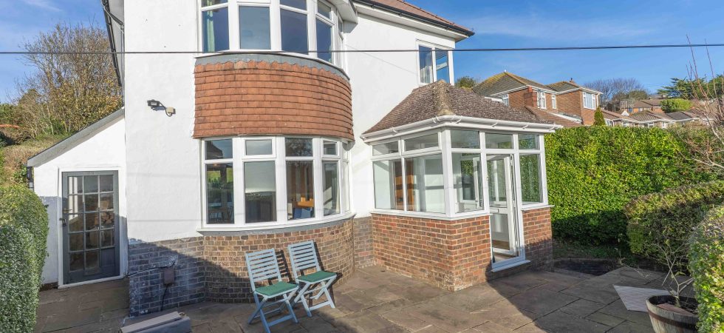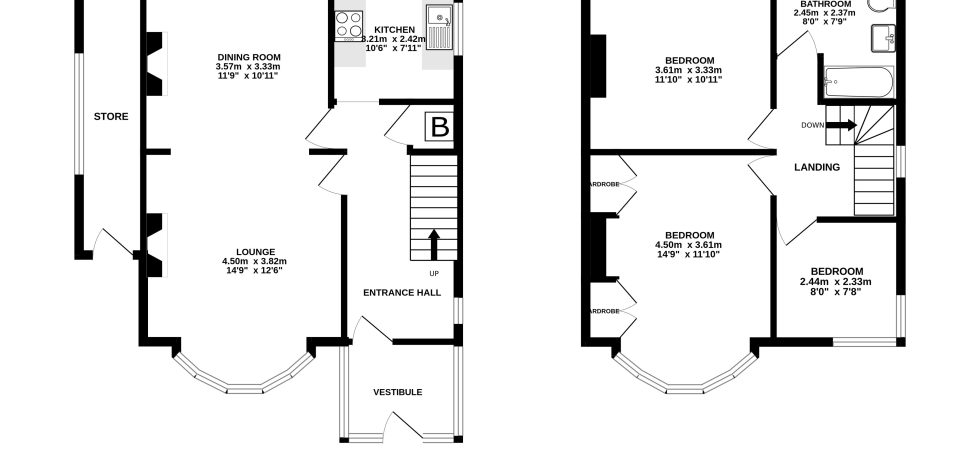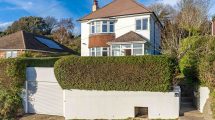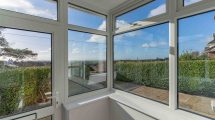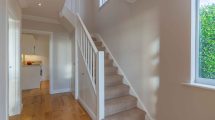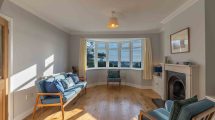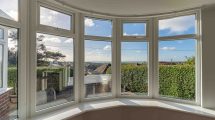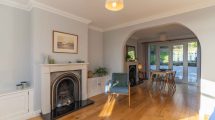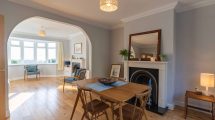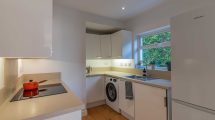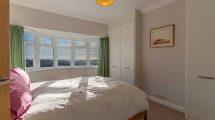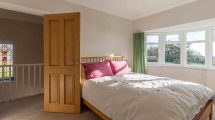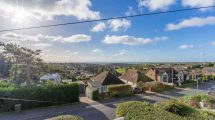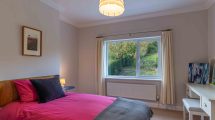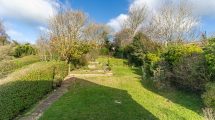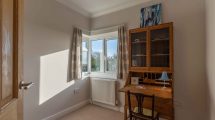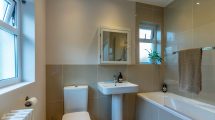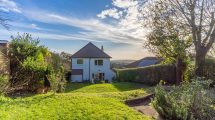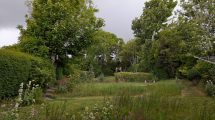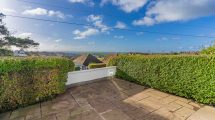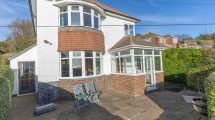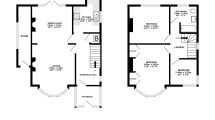Crescent Drive North, Woodingdean
Property description
South facing, detached, three bedroomed character house, with far reaching views across Woodingdean, downland and the sea. This property benefits from numerous features including an open lounge and dining room, two double bedrooms and one smaller bedroom (which could also be utilised as a home office). It also has a garage for off street parking, and a considerable rear garden. Recently fitted with a new roof, the property also has double glazing and a gas fired combi boiler for heating and hot water. Consent has been granted for previous planning applications, most recently in 2019. The property is offered for sale with vacant possession and no onward chain.
Front door to:
ENTRANCE PORCH
Triple aspect room with double glazed windows, recessed ceiling spotlights, power, tiled flooring. Inner door to:
RECEPTION HALLWAY
Side elevation double glazed window, engineered oak flooring, recessed ceiling spotlights, radiator, understair storage cupboard housing consumer unit and electric meters, further understair cupboard housing wall mounted gas fired boiler. Heating thermostat. Door to:
LOUNGE
Comprising a bay fronted room with far reaching views across Woodingdean and beyond. Engineered oak flooring and fireplace, fitted cupboards to either side, radiator. Wide opening into:
DINING ROOM
Engineered oak flooring and fire place, radiator, double glazed double patio doors overlooking and providing access to the rear garden.
KITCHEN
Comprising a range of wall and base units, side elevation double glazed window, recessed ceiling spotlights, engineered oak flooring, sink unit with mixer tap, space for freestanding fridge/freezer, plumbing and space washing machine, intergrated dishwasher. Elecetric oven with hob and extractor above.
Staircase, carpeted with stained glass side elevation feature window, from RECEPTION HALLWAY to:
FIRST FLOOR LANDING
Recessed ceiling spotlights, loft hatch access to good sized loftspace, boarded with mains lighting.
BEDROOM
Carpeted, bay front room with double glazed windows with far reaching views across Woodindgean, downland and the sea. Radiator and two double fitted wardrobe cupboards.
BEDROOM
Carpeted, double glazed windows overlooking rear garden, radiator.
BEDROOM
Carpeted, doubleglazed windows to front and side elevation, with far reaching views across, radiator.
FAMILY BATHROOM
Double aspect obscure double glazed windows, recessed ceiling spotlights, tiled flooring and part tiled walls, radiator. Bath with mixer tap and shower, wash basin with mixer tap and w/c.
FRONT GARDEN
South facing patio, hedging and low wall. Paved.
LEAN TO/STORE
Useful good depth room with window and glazed door.
INTEGRAL GARAGE
Electric roller door, power and lighting. Bin storage and provides off street parking.
REAR GARDEN
Large private rear garden, mostly laid to split level lawns with raised beds previously used for fruit and vegetable cultivation. Paved patio area, established trees, hedging and fenced boundaries.

