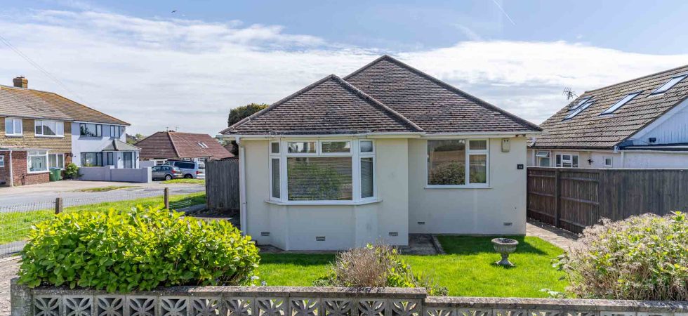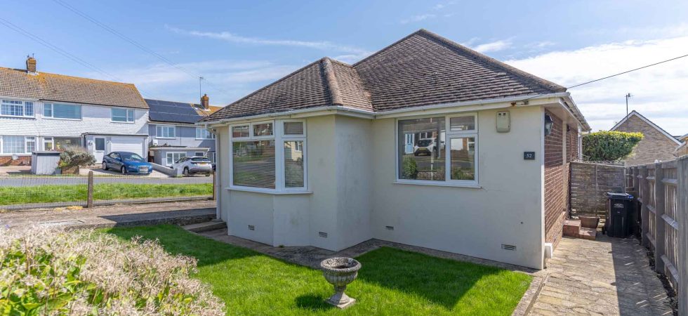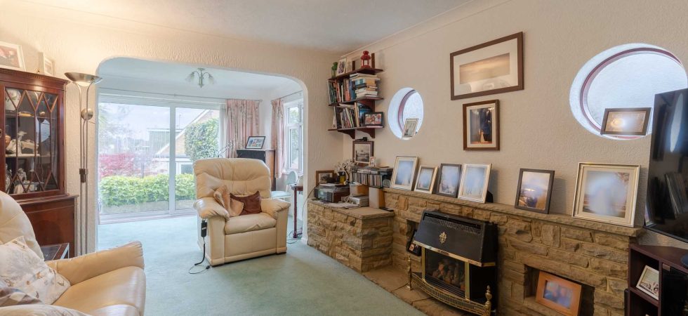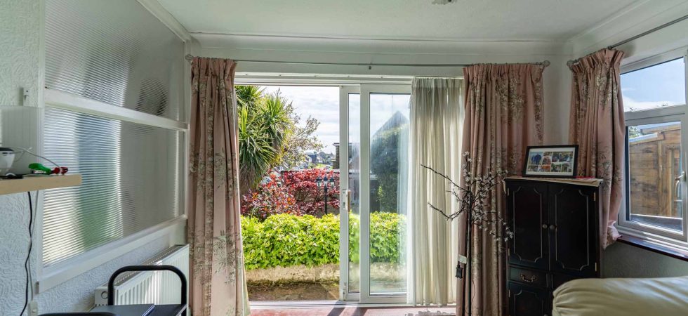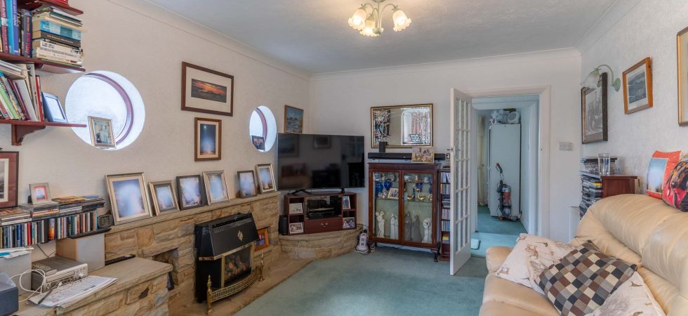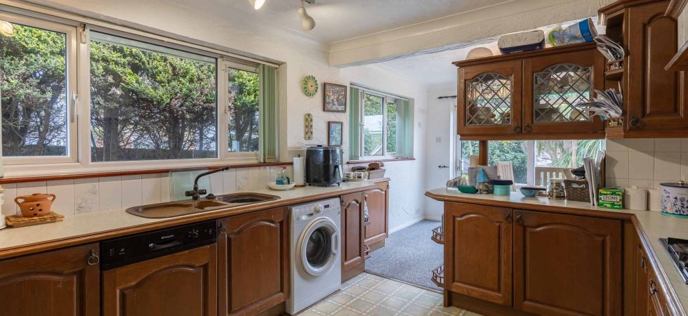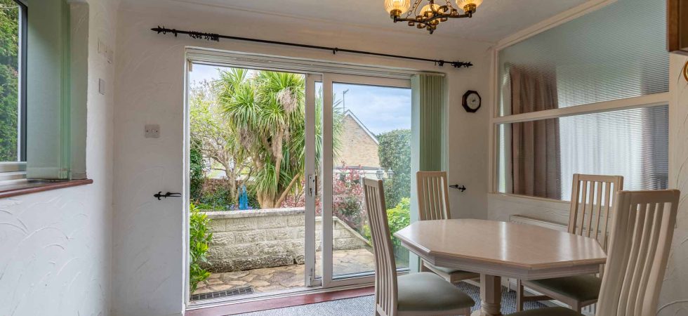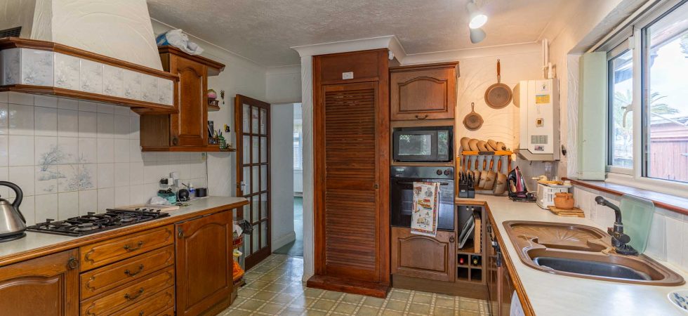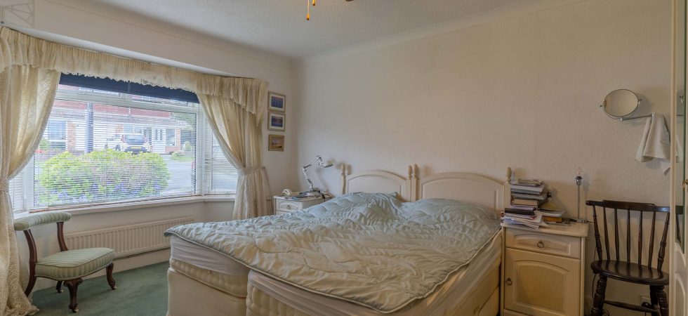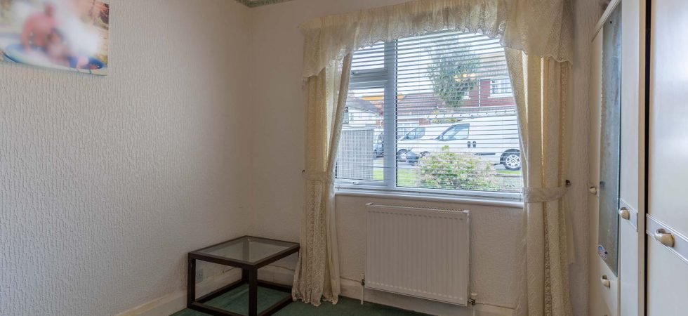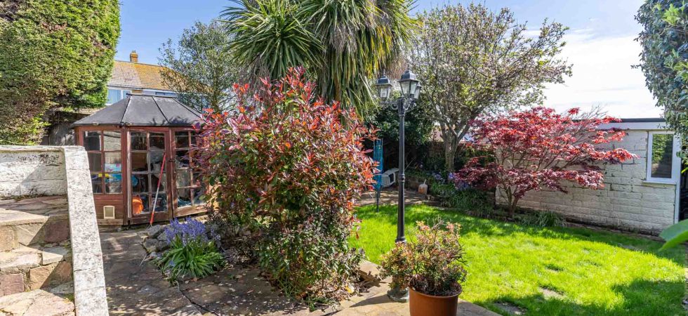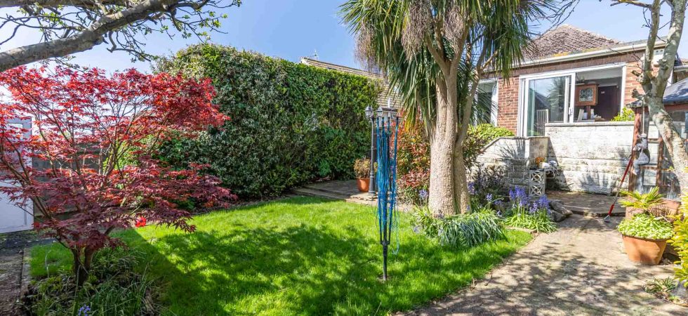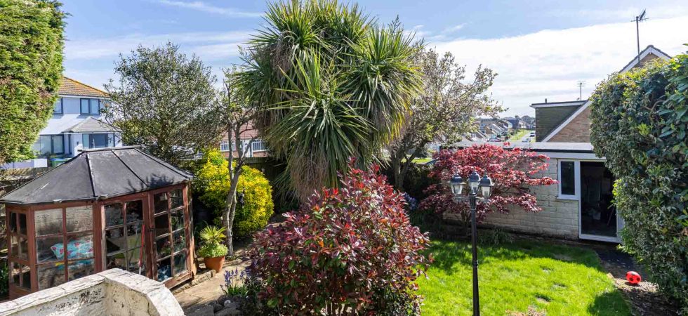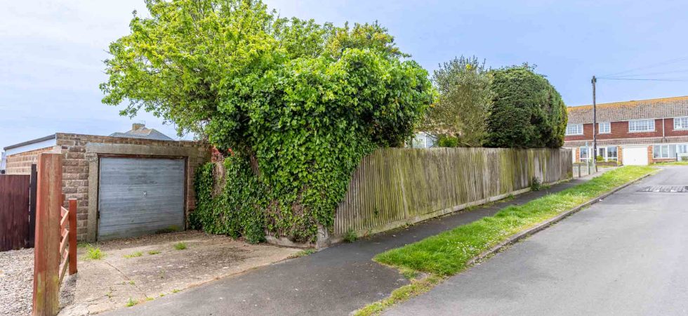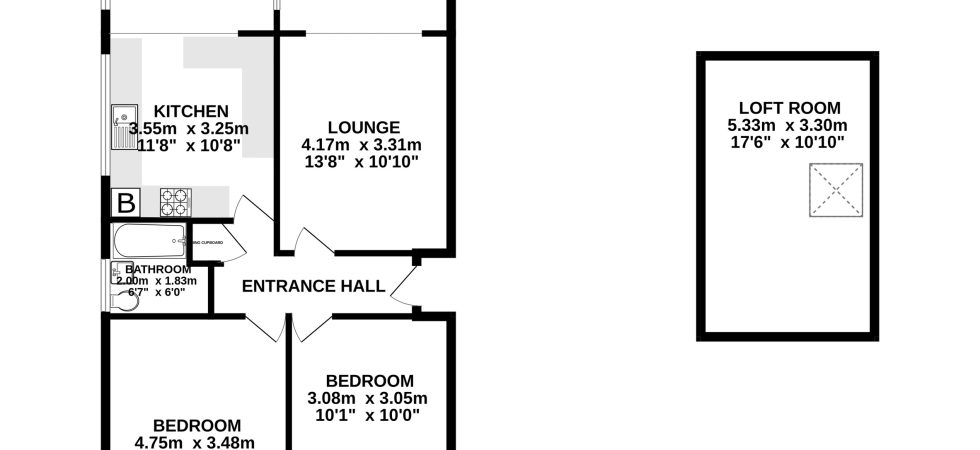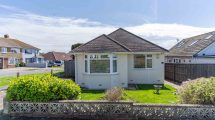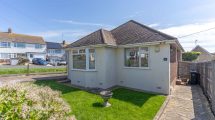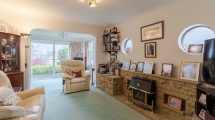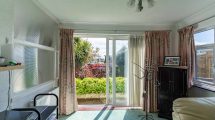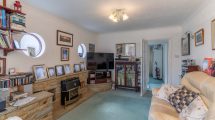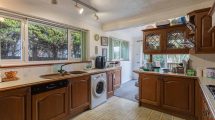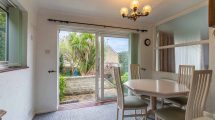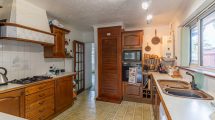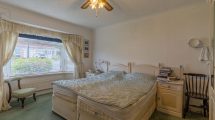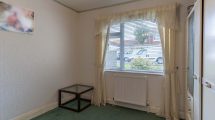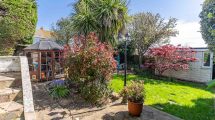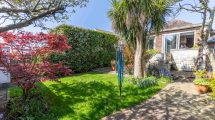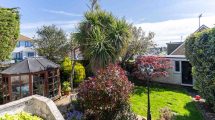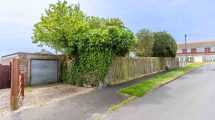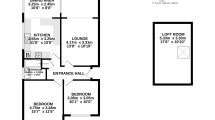Broomfield Avenue, Telscombe Cliffs
Property description
SOLD Offers over £350,000 A two bedroom detached bungalow situated in this most popular residential area, with numerous features including additional parking for two/three vehicles. To the rear is an easterly aspect garden with access to a generous width garage. This interesting home has the benefit of gas fired heating and double glazed windows, however further improvements and modernisation would be desirable.The property is available for sale with vacant possession and no onward purchase.
Front door to:
ENTRANCE HALLWAY: Recessed ceiling spot lights, radiator, heating thermostat, airing cupboard housing hot water cylinder, loft hatch accessing: LOFT ROOM with access ladder, eaves storage and roof light window.
LOUNGE
Radiator, stone fire place with mantel over, ornamental display recesses, display shelf and fitted log effect gas fire, two feature side elevation porthole windows, wide opening into:
MORNING ROOM
Sliding double glazed patio doors overlooking rear garden, radiator and double glazed side elevation window.
KITCHEN
Double glazed side elevation window, part tiled walls. Integrated fridge/freezer, integrated dishwasher. Space for washing machine, 4 ring gas hob with extractor above. Range of drawers and eye level units, laminate work surfaces, 1 ½ bowl sink unit with mixer tap. Fitted oven with space for microwave above. Wall mounted gas fired boiler. Opening into:
DINING ROOM
Comprising a double aspect room with side elevation double glazed window and double glazed sliding patio door with access and views to the rear garden, radiator.
BEDROOM ONE
Bay fronted room with double glazed windows overlooking front garden. Fitted wardrobe cupboards, wash basin with mixer tap and cupboard below, further fitted drawer units, and two radiators.
BEDROOM TWO
Double glazed window overlooking front garden and radiator.
BATHROOM
Obscure double glazed window, tiled walls, panelled bath with mixer tap and independent shower attachment, w/c, wash basin with mixer tap, radiator.
Outside:
FRONT GARDEN
Laid to lawn and bushes, driveway with space for two vehicles.
REAR GARDEN
Laid to paving and lawn areas. Established trees, bushes and hedged boundaries. Summer House and garden shed.
DETACHED GARAGE
Up and over door, power, light and driveway for additional parking space.
Side access door to rear garden.

