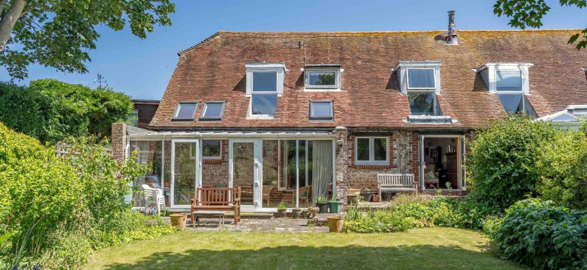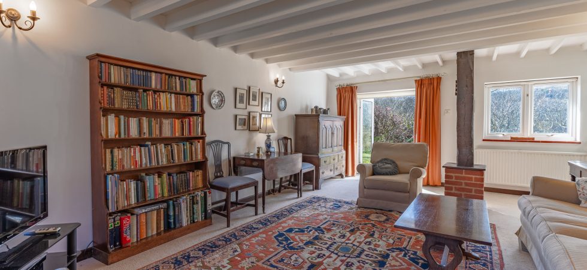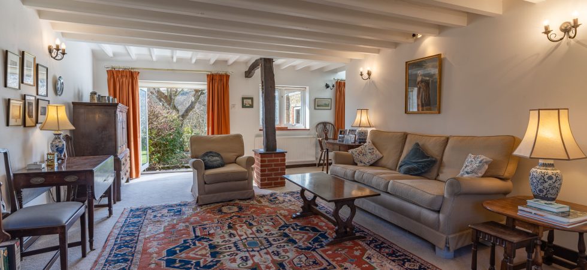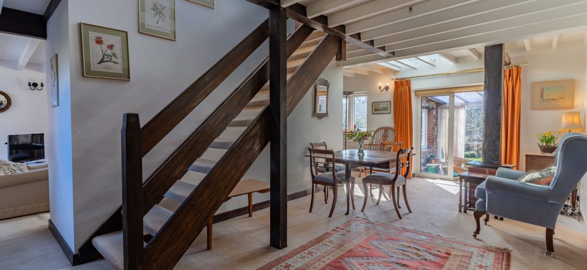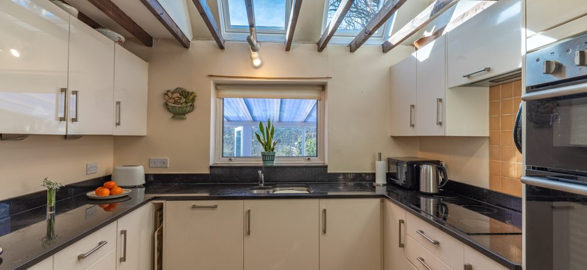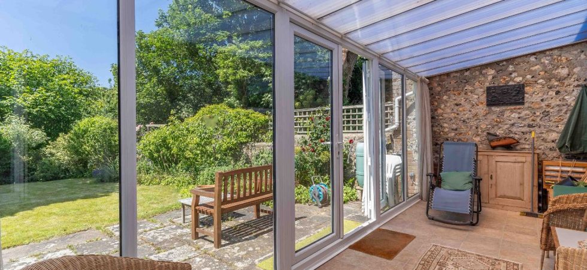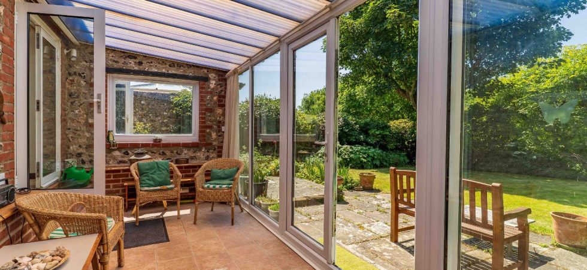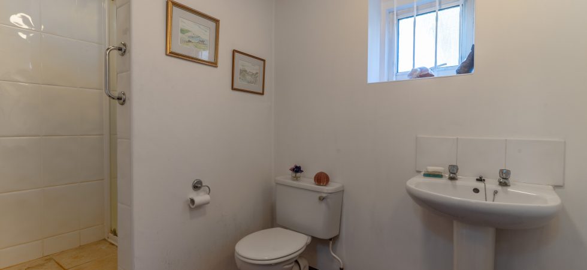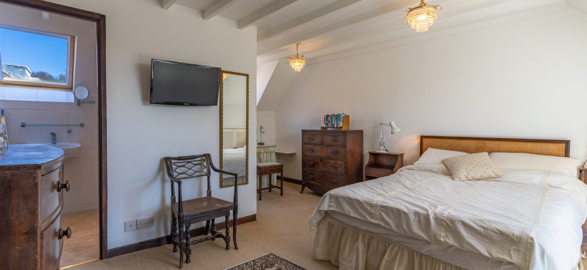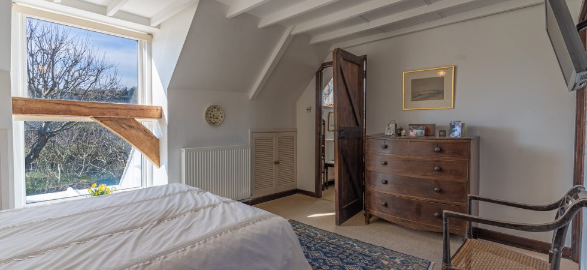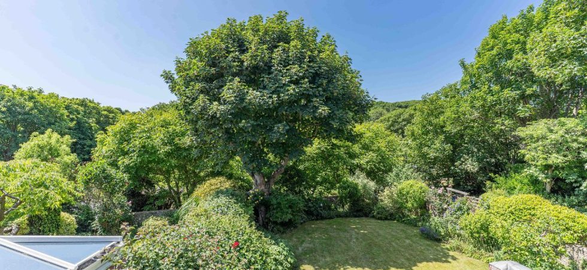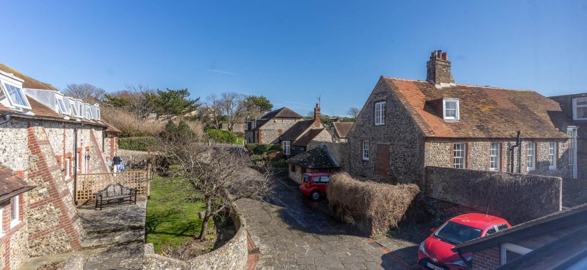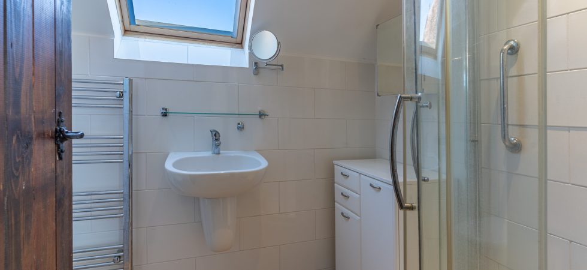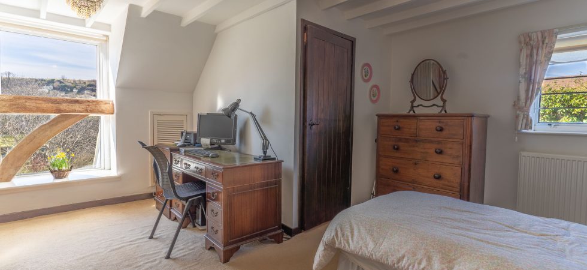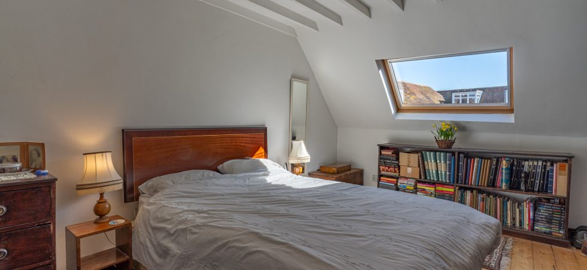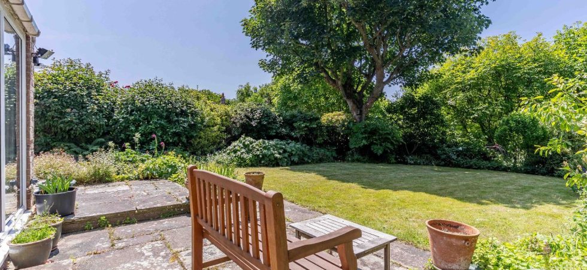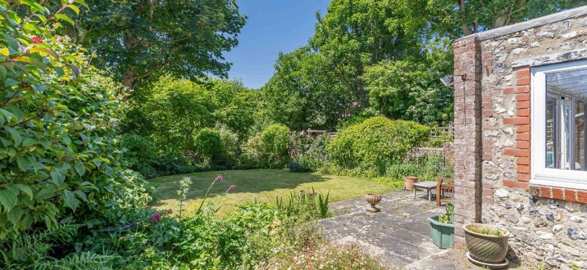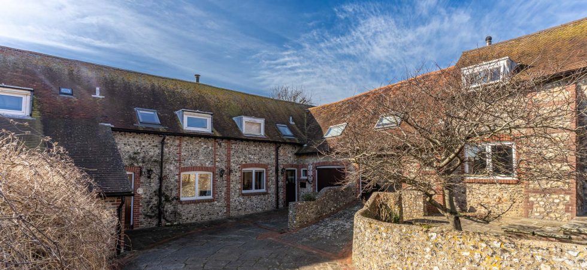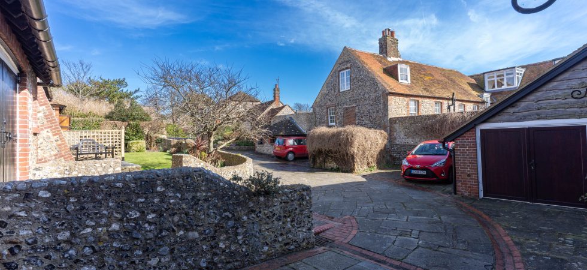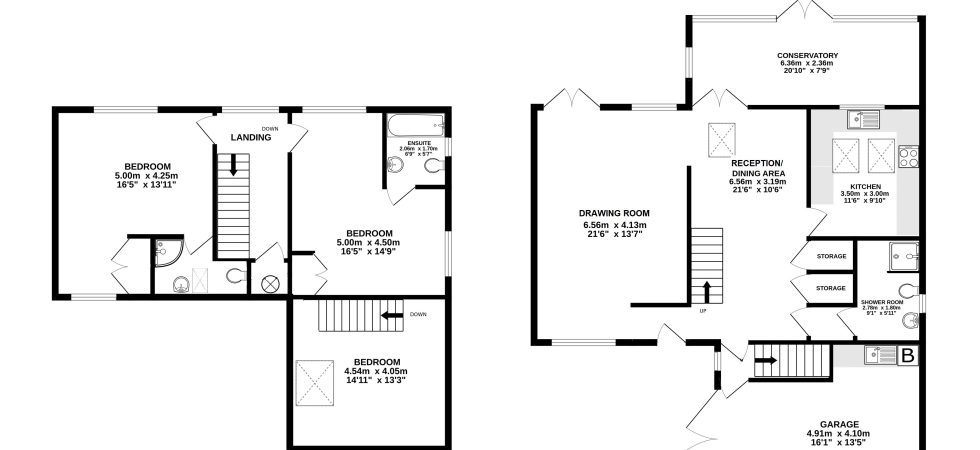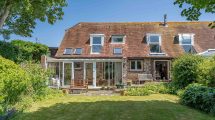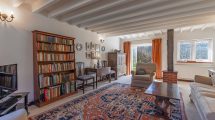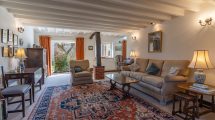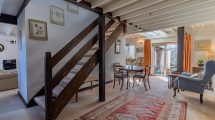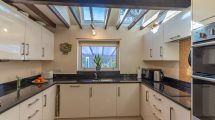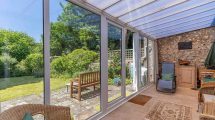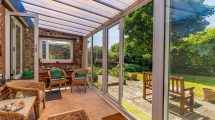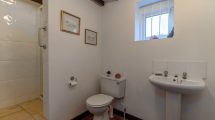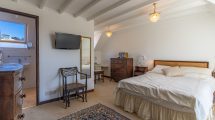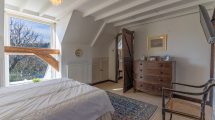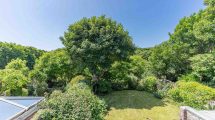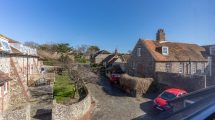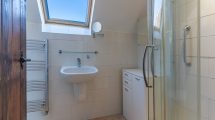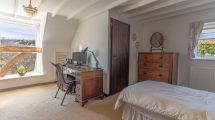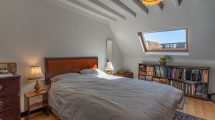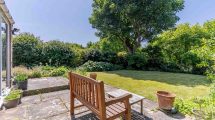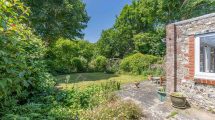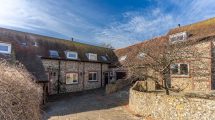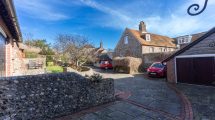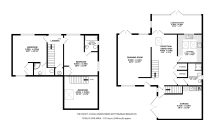Challoners Mews, Rottingdean
Property description
SALE AGREED Splendid and discreetly located barn conversion cottage style residence, set within exclusive private courtyard mews adjacent to the village centre of Rottingdean, East Sussex. This individual residence forms part of this exclusive courtyard of brick and flint individual character homes which were most thoughtfully designed and converted from original farm building back in the 1970s. There are a host of excellent features to appreciate including generous well planned accommodation, refurbished kitchen and en-suite shower room, good size conservatory overlooking mature westerly rear garden. Internal viewing of this most charming character cottage is highly recommended.
DRAWING ROOM
Comprising a most splendid double aspect through room to front and rear elevations, beamed ceiling, two radiators and double opening doors accessing rear garden.
DINING/RECEPTION ROOM
Beamed ceiling, two radiators, Velux window to rear elevation, two storage cupboards with light and shelving, and double doors accessing Conservatory.
KITCHEN
Double glazed window looking into Conservatory and garden beyond. Two Velux windows to rear elevation. beamed ceiling, range of base and wall units including work surfaces with cupboard and drawers below. radiators, 1½ bowl sink unit with mixer tap. Hotpoint double oven, four ring hob with extractor above, Integrated dishwasher, fridge freezer and tiled floor.
SHOWER ROOM
Obscure glass double glazed window, pedestal wash basin, close coupled w/c suite, shower cubicle, extractor fan, radiator and tiled flooring, CONSERVATORY
Comprising a most delightful westerly aspect room overlooking rear garden, side elevation window, patio double glazed doors with matching double side screens opening onto patio and rear garden.
Staircase from Reception Room to:
FIRST FLOOR PART GALLERIED LANDING
Double glazed window to rear elevation, radiator, airing cupboard housing hot water cylinder with slatted shelves..
BEDROOM
Comprising a splendid principal through room, being double aspect to front elevation and most pleasant westerly rear aspect, two radiators, built in double wardrobe and two deep eaves storage cupboards, beamed ceiling and door to:
ENSUITE SHOWER ROOM
Velux window to front elevation, recessed ceiling spot lights, tiled flooring and walls, ladder radiator, modern suite with wash basin with mixer tap. Shower cubicle and close coupled w/c suite.
BEDROOM
Double aspect room to rear and side elevation, two radiators, fitted double wardrobe cupboard and eaves storage cupboard.
ENSUITE BATHROOM
Side elevation window, pedestal wash basin, w/c suite, radiator. Panelled bath with mixer taps and hand shower attachment. .
Staircase from Inner Hallway to:
BEDROOM
Velux window, beamed ceiling, strip flooring and radiator.
Outside:
Driveway to:
INTEGRAL GARAGE
Double opening garage doors, wall mounted gas fired boiler, plumbing and space for washing machine, sink unit. Cupboard housing consumer unit and meters. Water Tap. Internal door accessing Inner Hallway.
Additional Allocated PARKING SPACE
REAR GARDEN
A most splendid feature of the property with Westerly aspect, and laid to flagstone paved terrace and lawn. Established shrub bushes and flint boundary walls.

