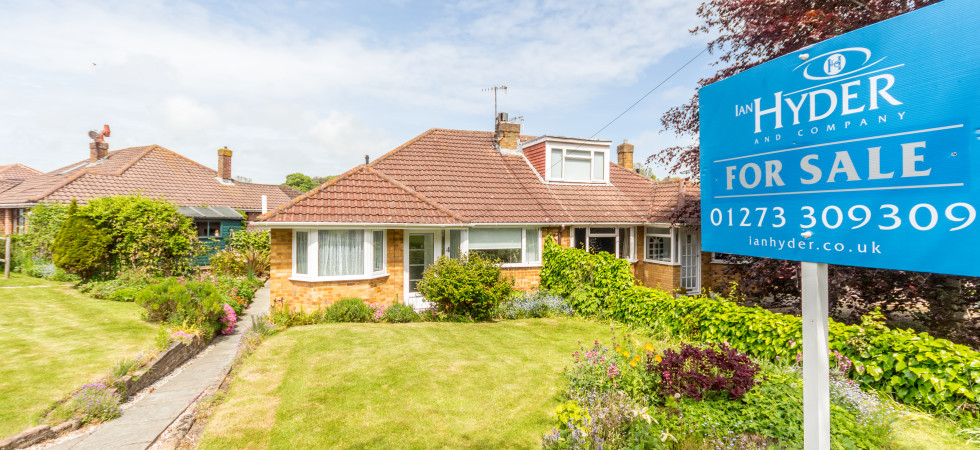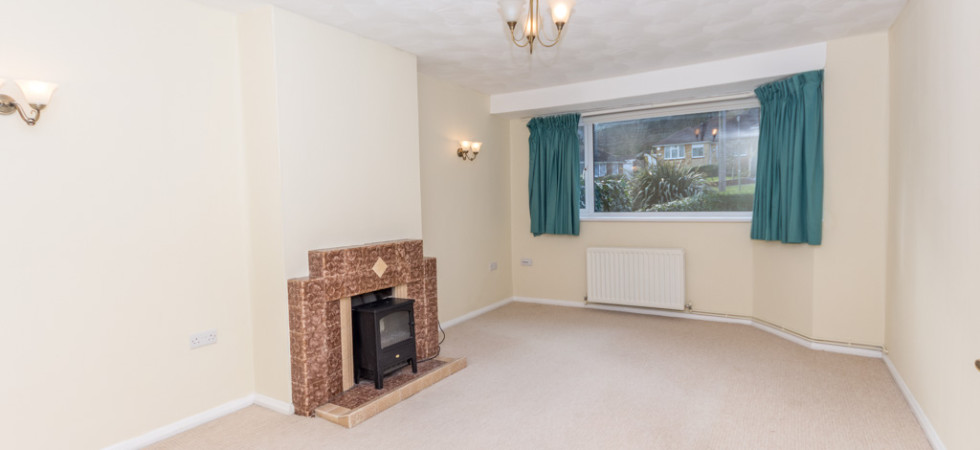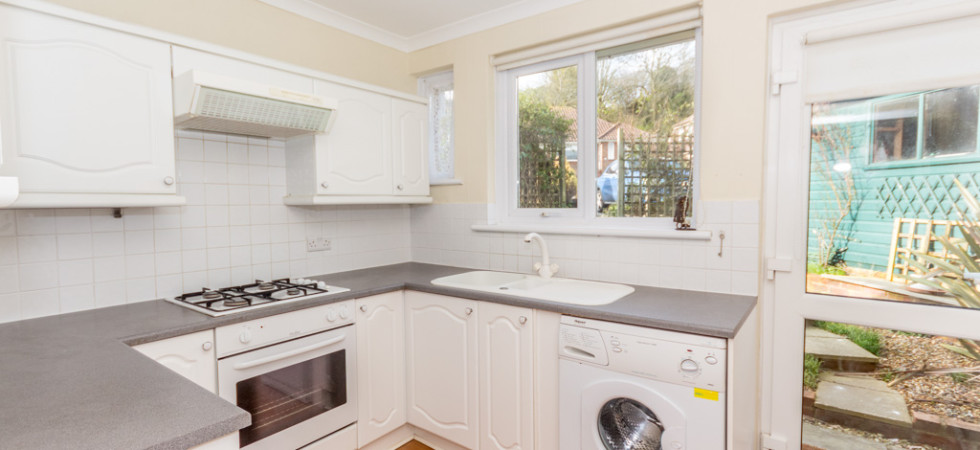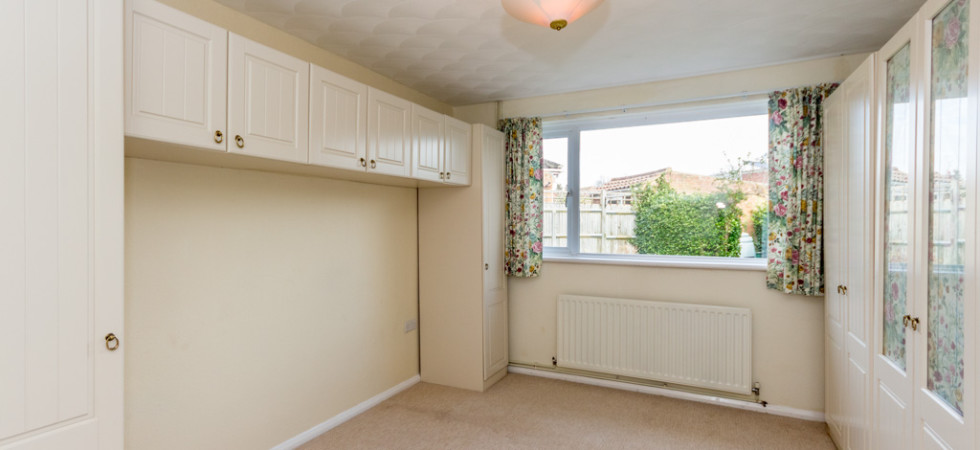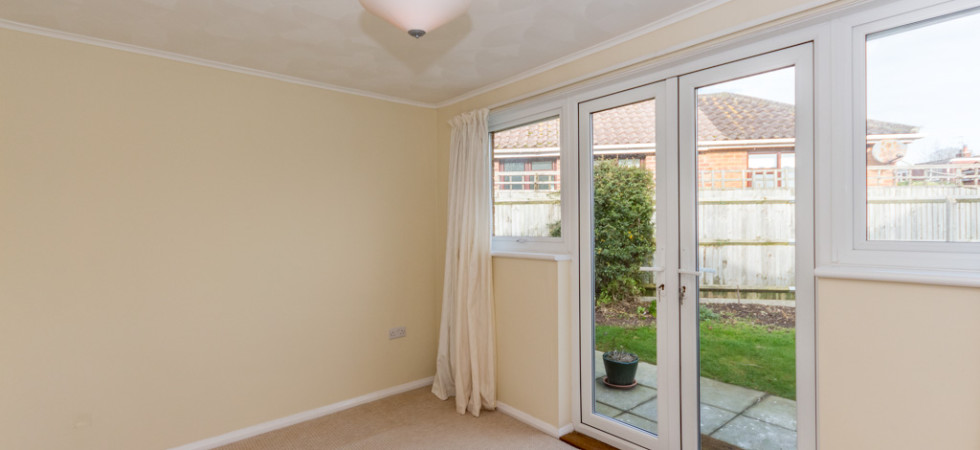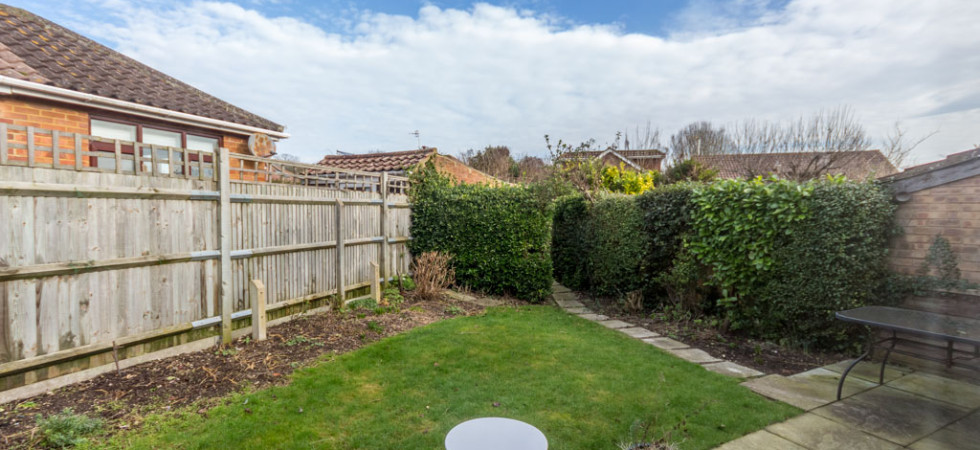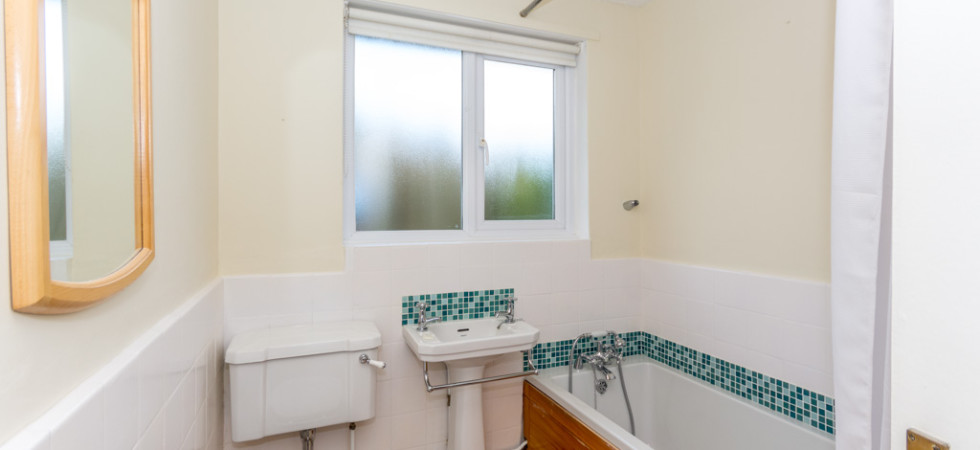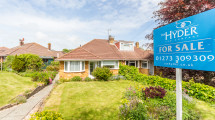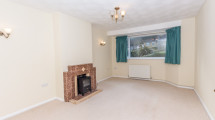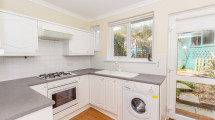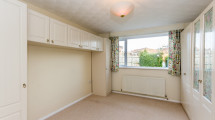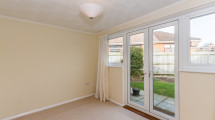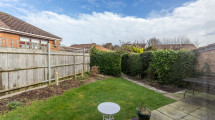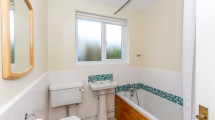Elvin Crescent, Rottingdean
Property description
SOLD Offers in excess of £400,000 A well proportioned three bedroom semi detached bungalow. Occupying a corner plot with gardens to three sides. The property has the benefit of gas fired heating and double glazed windows. Most pleasant level location, vacant possession. Upgrading desirable.
Front door to:
ENCLOSED ENTRANCE PORCH Double glazed window, electric light, inner glazed panelled door to:
RECEPTION HALL
Meter cupboard, radiator, cupboard housing combination boiler for heating and domestic hot water, thermostat, hatch to generous loft space park boarded and insulated, electric light, retractable ladder.
LOUNGE
Double glazed front elevation windows, double radiator, tiled fireplace.
KITCHEN
Double glazed side elevation window, part tiled walls, range of base and wall units including laminate work surfaces, 1½ bowl sink unit with mixer tap, space for fridge, washing machine, 4 ring gas hob unit with electric oven below, extractor hood, radiator and replacement double glazed side trades entrance door.
BEDROOM ONE
Double glazed window over rear garden, range of wall storage cupboards, radiator.
BEDROOM TWO
Double glazed double opening doors onto patio and rear garden, matching double glazed windows, radiator.
BEDROOM THREE
Double glazed bay windows overlooking front garden, radiator.
BATHROOM
Double glazed obscure glass side elevation window, part tiled walls, panelled bath with mixer tap and hand shower attachment, shower curtain and rail, pedestal wash basin, low flush w.c, chromium heated towel rail.
OUTSIDE
FRONT GARDEN
Lawn areas, paved paths, flowering beds and boarders, small car forecourt area, dwarf brick and privet front boundaries.
SIDE GARDEN
Timber garden shed, water tap, lawn area and paved pathway leading to:
REAR GARDEN
Triangular shaped lawn, paved patio area, hedge and fenced boundaries.

