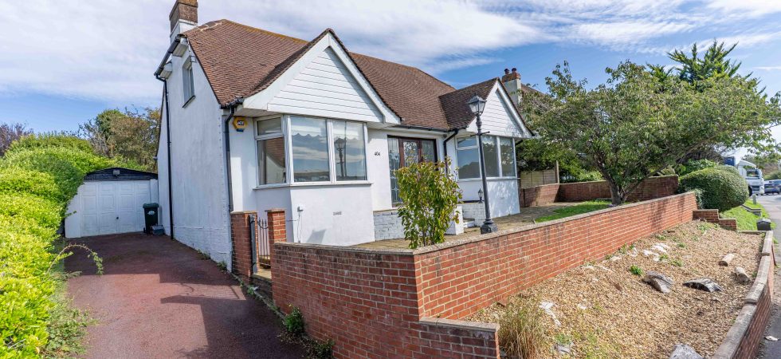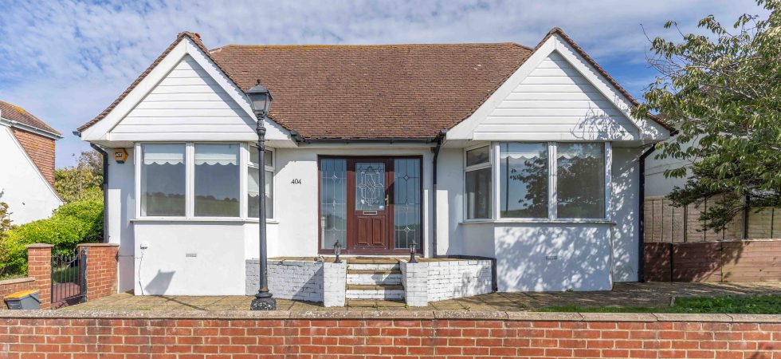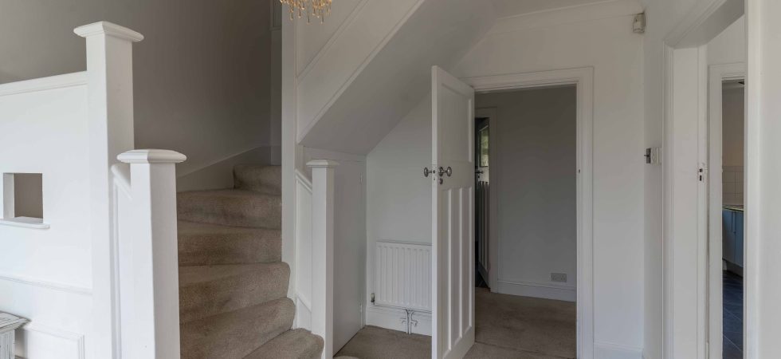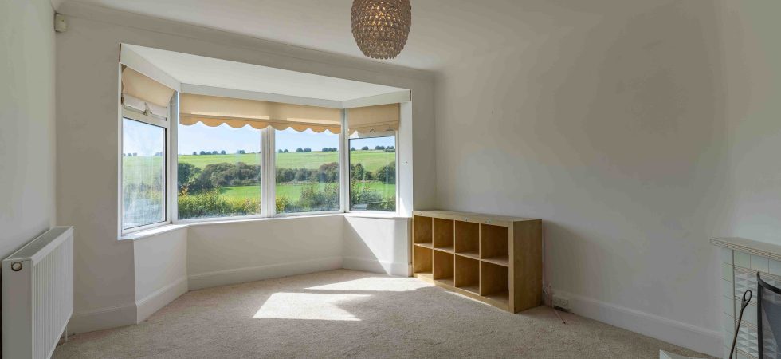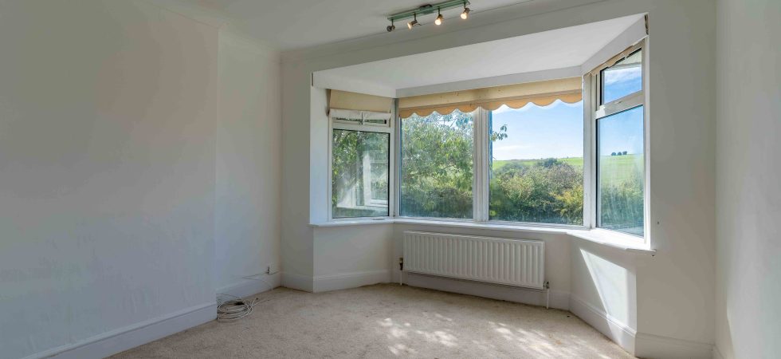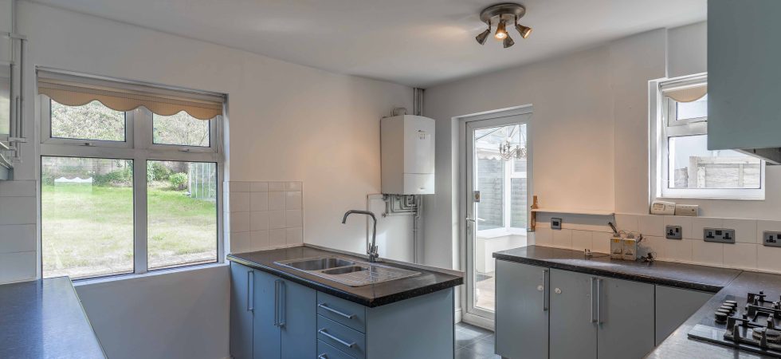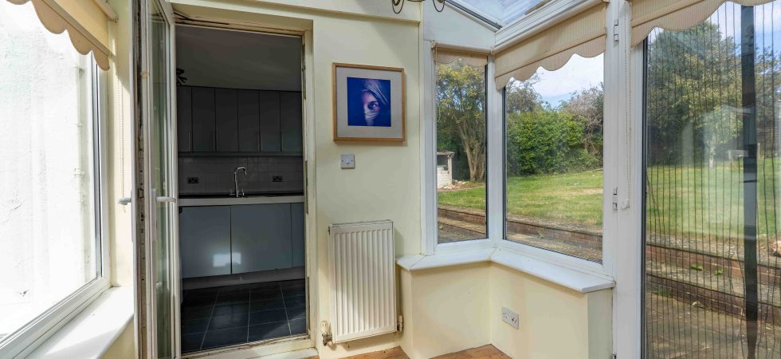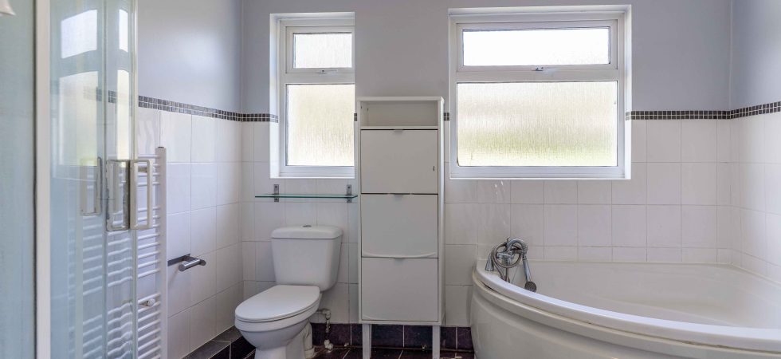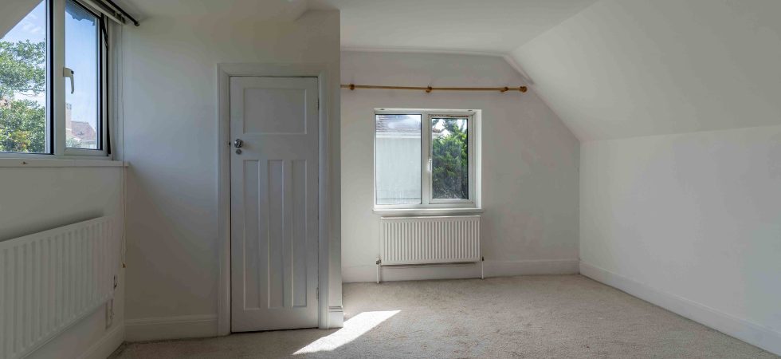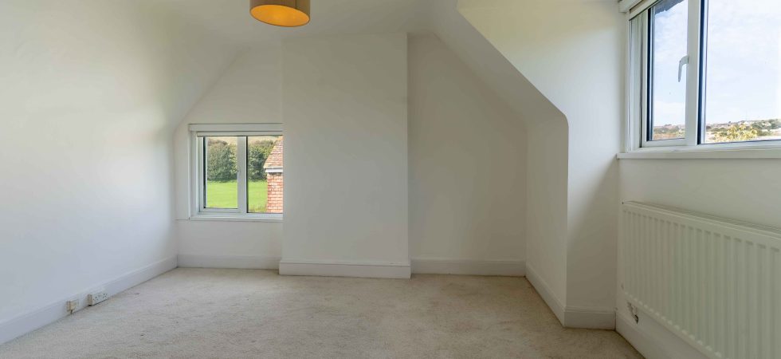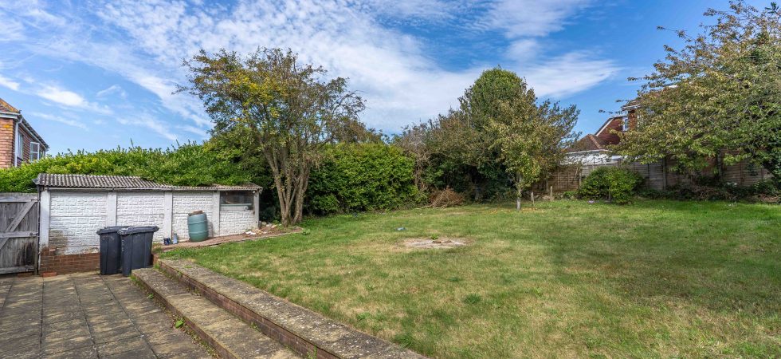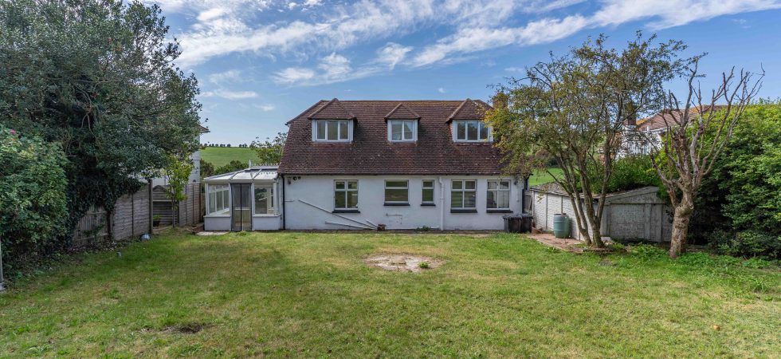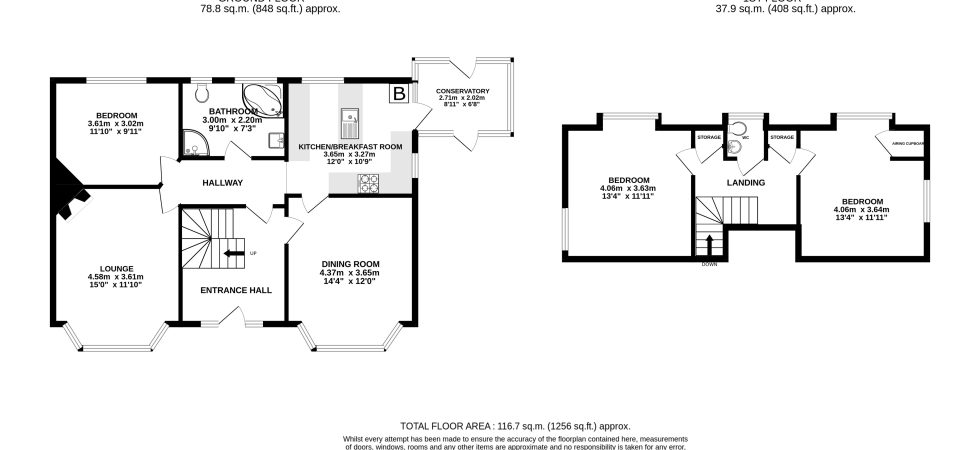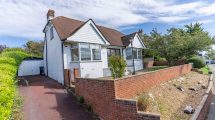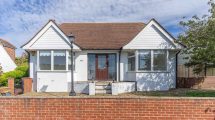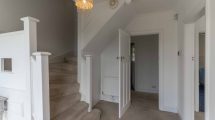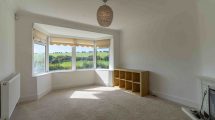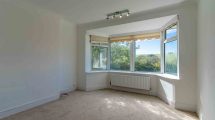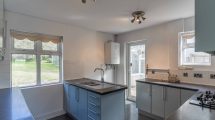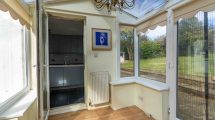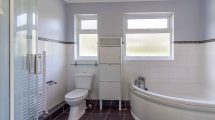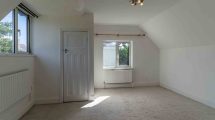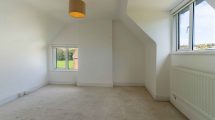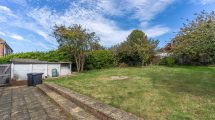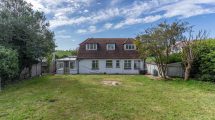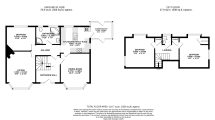Falmer Road, Woodingdean
Property description
Detached chalet style bungalow with views to the front across Happy Valley park and beyond.This most interesting individual property benefits from numerous features including three double bedrooms, lounge, dining room, conservatory and garage. Notable size rear garden. Double glazing and gas fired boiler for heating and domestic hot water. The property would benefit from modernisation. Vacant possession and no onward chain.
Front door with side screens to:
ENTRANCE HALLWAY
Radiator, heating thermostat, understairs cupboard. Door to:
INNER HALLWAY
Radiator.
RECEPTION ROOM
Comprising a bay fronted room with views across Happy Valley park and beyond. Radiator and tiled fire place/surround.
DINING ROOM/BEDROOM
Comprising a bay fronted room again with similar views to the Reception room. Radiator.
KITCHEN
Double aspect room with main view over the rear garden. Comprising a range of wall and base units, , 1½ bowl sink unit with mixer tap, space for freestanding fridge/freezer, washing machine, dishwasher. Oven with gas hob and extractor above. Wall mounted gas fired boiler for heating and domestic hot water. Double glazed door opening into:
CONSERVATORY
Double glazed windows overlooking front and rear garden and doors accessing same. Power, light and radiator.
BEDROOM
Double glazed windows to the rear overlooking rear garden, radiator.
FAMILY BATHROOM
Obscure double glazed windows, tiled flooring and part tiled walls, radiator and additonal ladder radiator, corner panelled bath with mixer tap and hand shower attachment, vanity wash basin with cupboards below. Shower cubicle and w/c.
Staircase from ENTRANCE HALLWAY to:
FIRST FLOOR LANDING
CLOAKROOM rear elevation double glazed window, part tiled walls, w/c, radiator and pedestal wash basin.
BEDROOM
Double glazed windows to rear and side elevation. Two radaitors.
BEDROOM
Double glazed windows to rear and side elevation. Two radaitors. Cupboard with shelving and radiator.
OUTSIDE
FRONT GARDEN
Laid to patio, lawn. Driveway:
DETACHED GARAGE
Up and over door, power and lighting.
REAR GARDEN
Of notable size, laid to lawn, with full width paved patio area. Well established trees, hedge and fenced boundaries.

