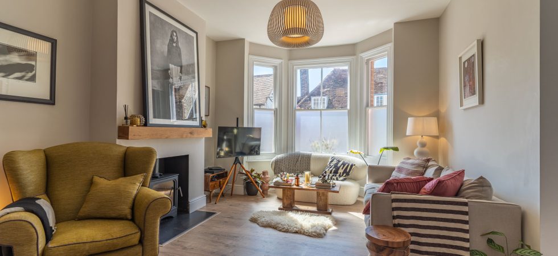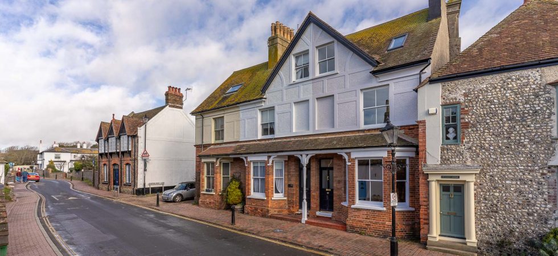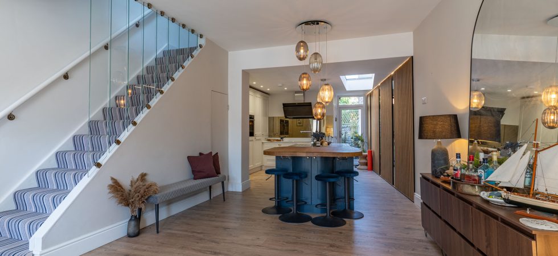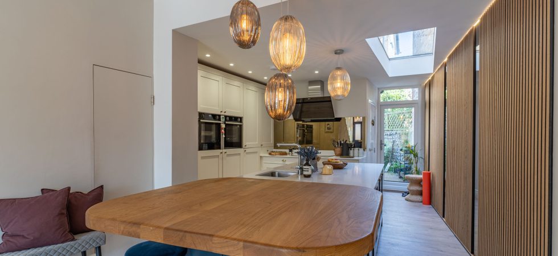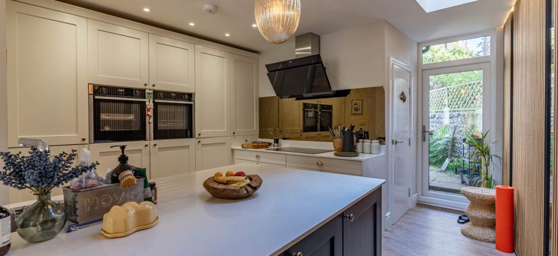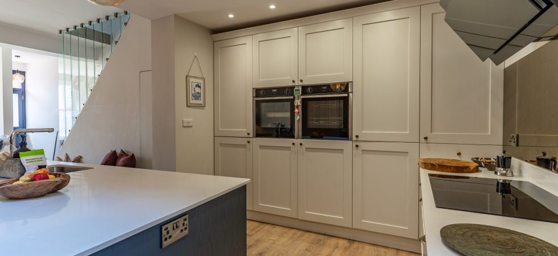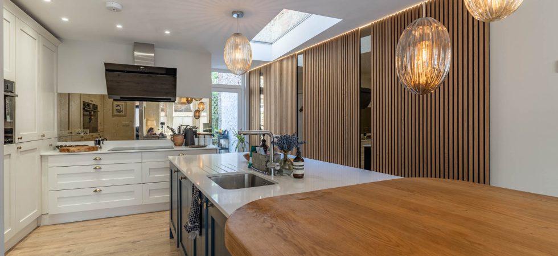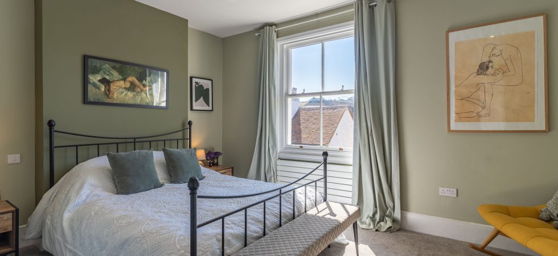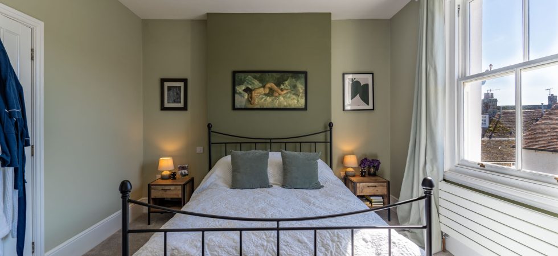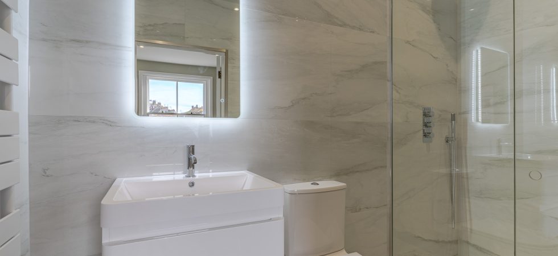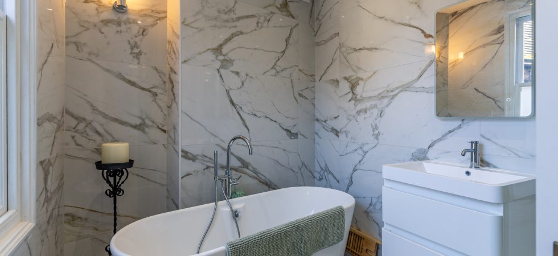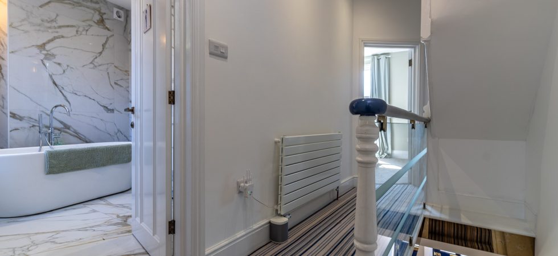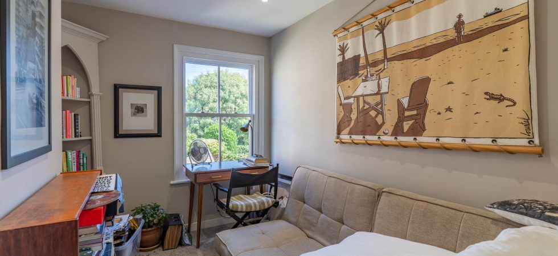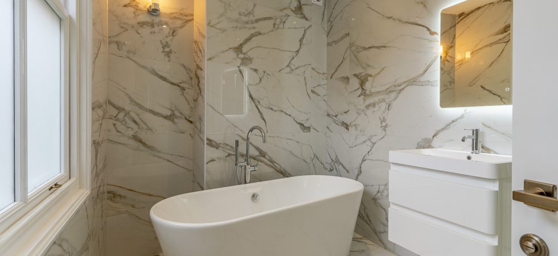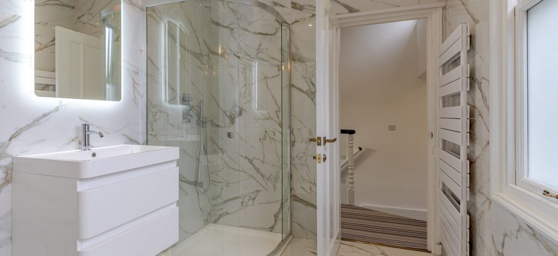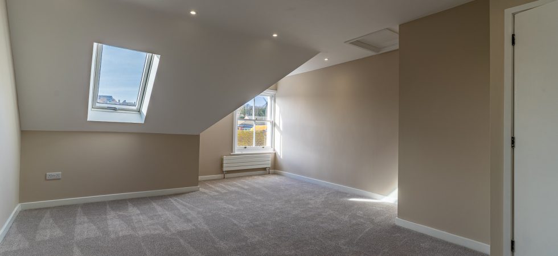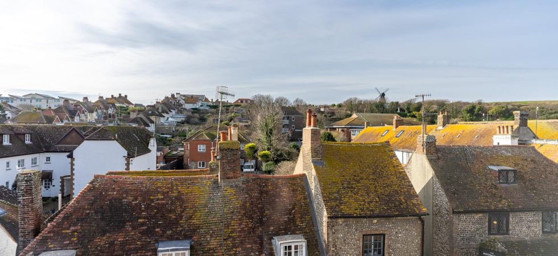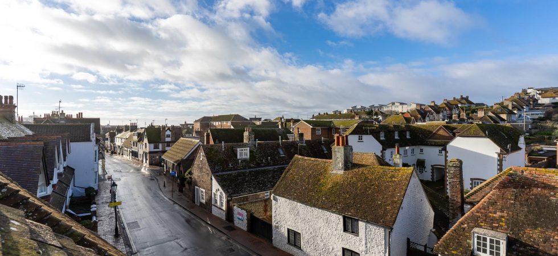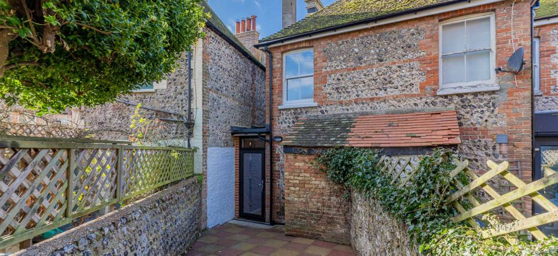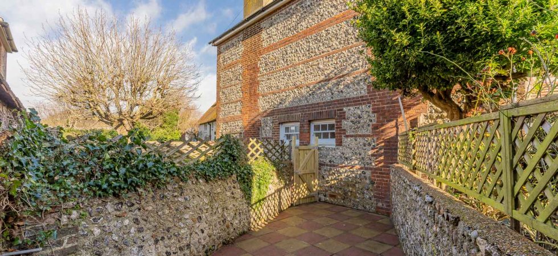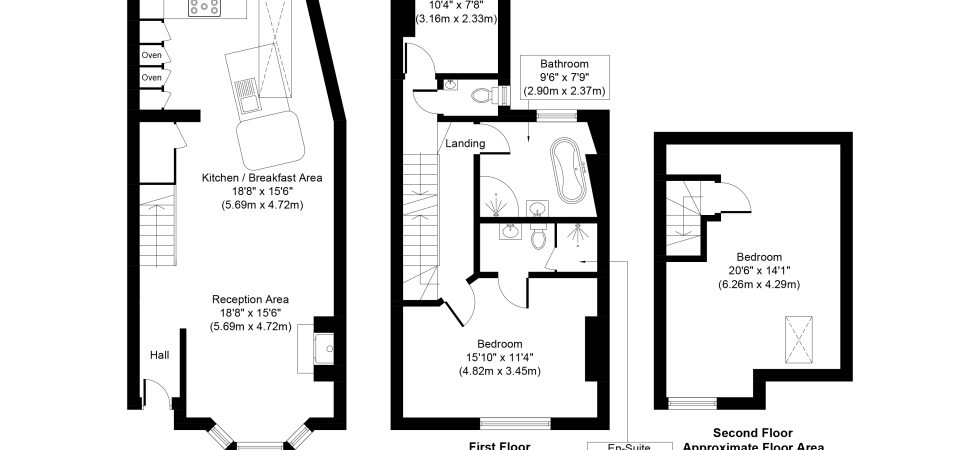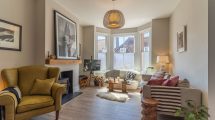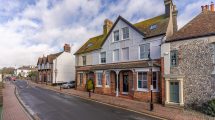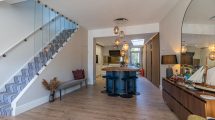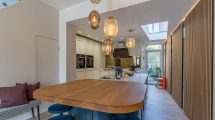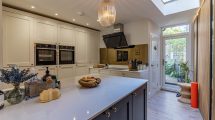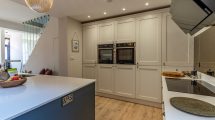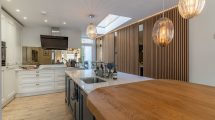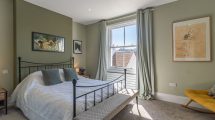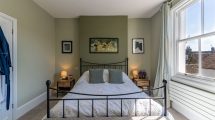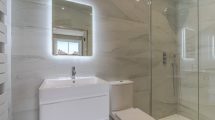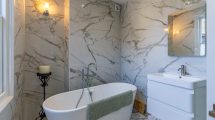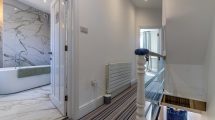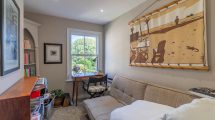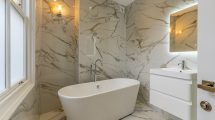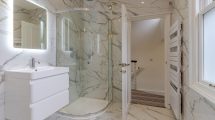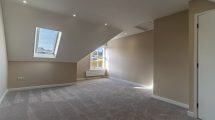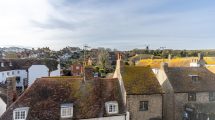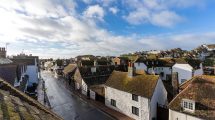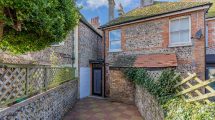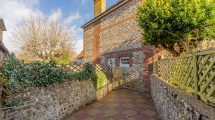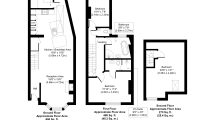High Street, Rottingdean
Property description
LET AGREED Most splendid newly refurbished period house in this most sought after central village location adjacent to so many of the local historic amenities and attractions including the picturesque green & pond. Underfloor heating throughout the ground floor along with a wood burning stove. An elegant family bathroom along with an ensuite in the main bedroom, fitted carpets and stylish decorations to all rooms.
Front door to:
ENTRANCE HALLWAY leading into
SPLENDID RECEPTION AREA
Comprising a bay fronted westerly aspect room, strip flooring and wood burning stove with mantle over.
Wide opening leading into
KITCHEN/ BREAKFAST AREA
Comprising a quite exceptional and well-fitted room with unique floor to ceiling timber clad wall with impressive lighting, feature work surfaces including breakfast bar, two NEFF ovens, BOSCH integrated fridge/freezer, integrated dishwasher, induction hob with extractor fan above. Recessed ceiling spot lights and further feature lighting. Skylight window.
Leading from Kitchen/Breakfast Area door accessing:
UTILITY ROOM
Wall mounted gas fired boiler for heating and domestic hot water, space for washing machine, recessed ceiling spot lights. Sliding door to:
CLOAKROOM
Tiled room, W/C, wash basin with storage below, side elevation window.
Staircase with statement glazed balustrade leading from Hallway to:
FIRST FLOOR
LANDING: Door to:
BEDROOM ONE
Front elevation room with westerly aspect across the village, recessed ceiling spot lights and radiator.
ENSUITE SHOWER ROOM
Fully tiled, ladder radiator, vanity wash basin with mixer taps and storage below, W/C, walk in shower cubicle, recessed ceiling spot lights and extractor fan.
FAMILY BATHROOM
Window to the rear elevation, recessed ceiling spot lights and wall lights, tiled walls, bath with mixer tap and separate walk in shower cubicle. Vanity wash basin with mixer tap and storage below, ladder radiator and extractor fan.
CLOAKROOM
Window to side elevation, W/C, wash basin with storage below, radiator and tiled flooring.
BEDROOM THREE
Window to the rear elevation, recessed ceiling spot lights and radiator.
Further Staircase to Second Floor:
BEDROOM TWO
Comprising a fine character room with front elevation through dual windows and enjoying picturesque views out across the village houses to the famous Windmill. Recessed ceiling spot lights and radiator.
OUTSIDE:
REAR COURTYARD GARDEN:
Laid to paving, flint boundary walls.
COUNCIL: TAX BAND D
DEPOSIT: £2884
Tenants must have a combined gross annual income of 30 times the rental amount e.g 2500 x 30 = £75,000 per year

