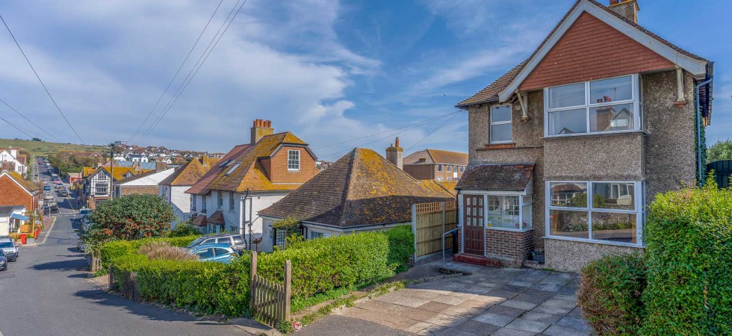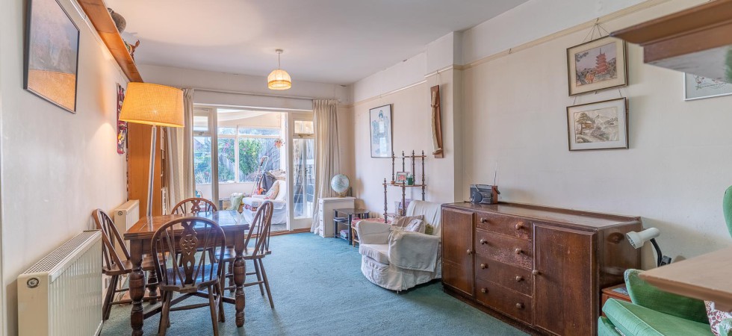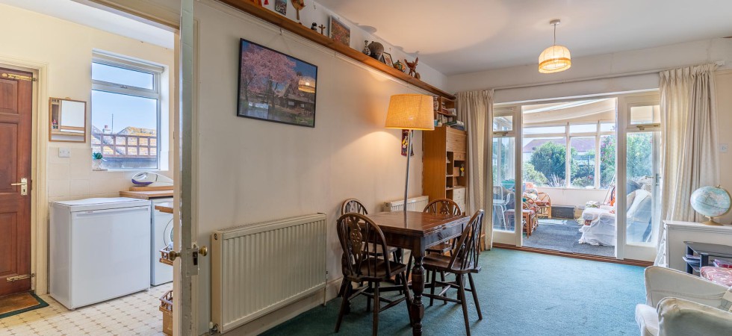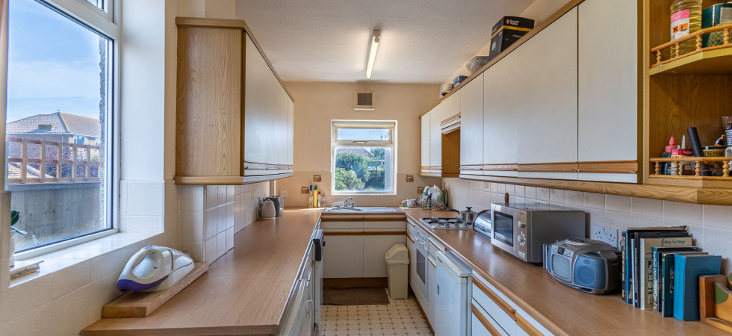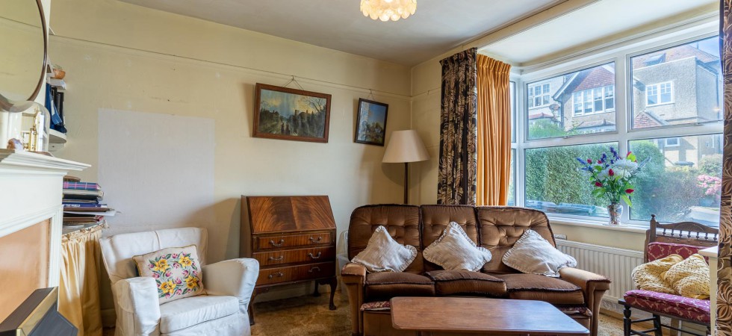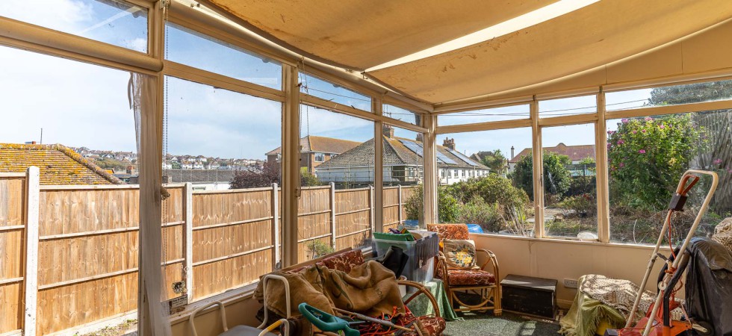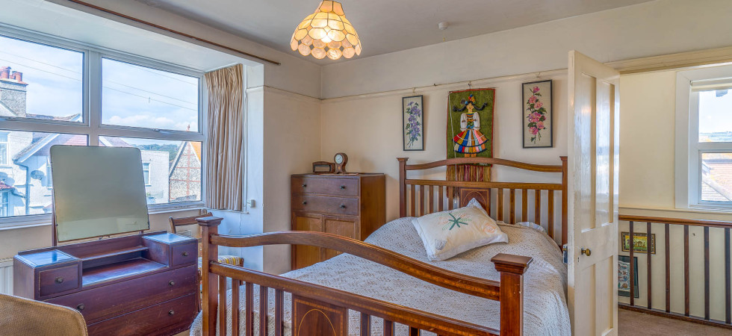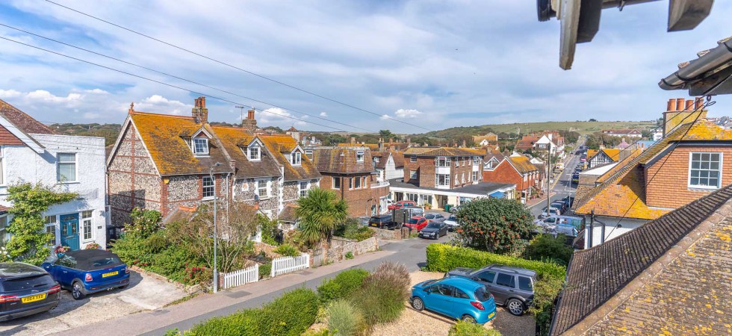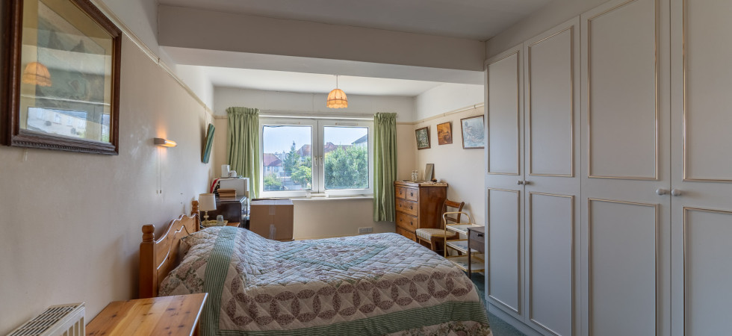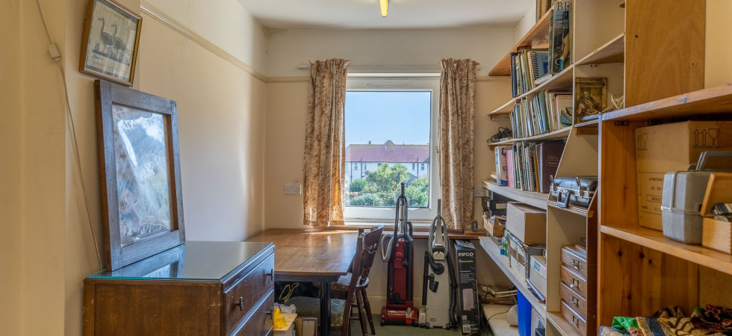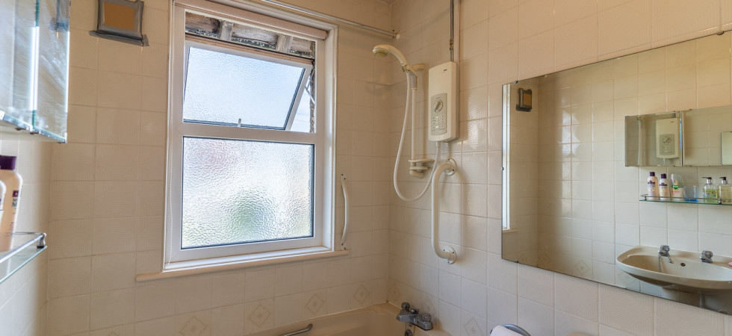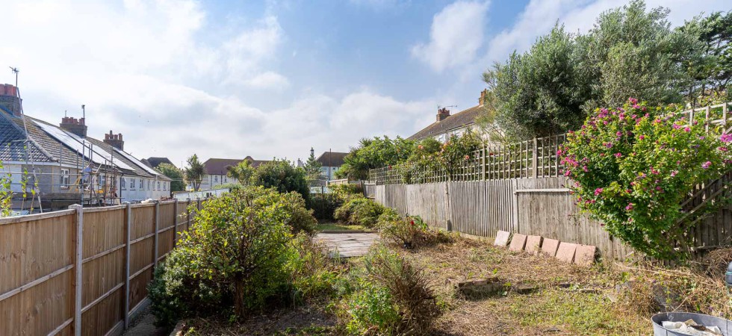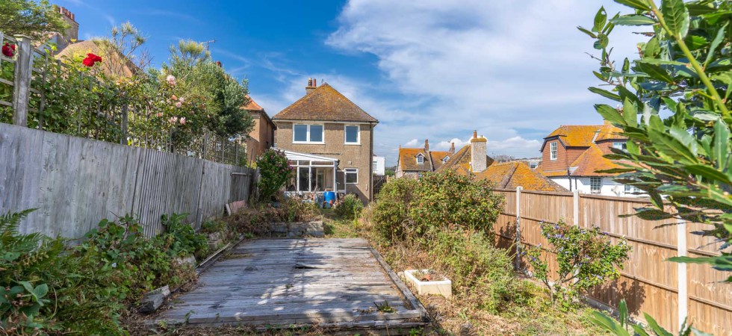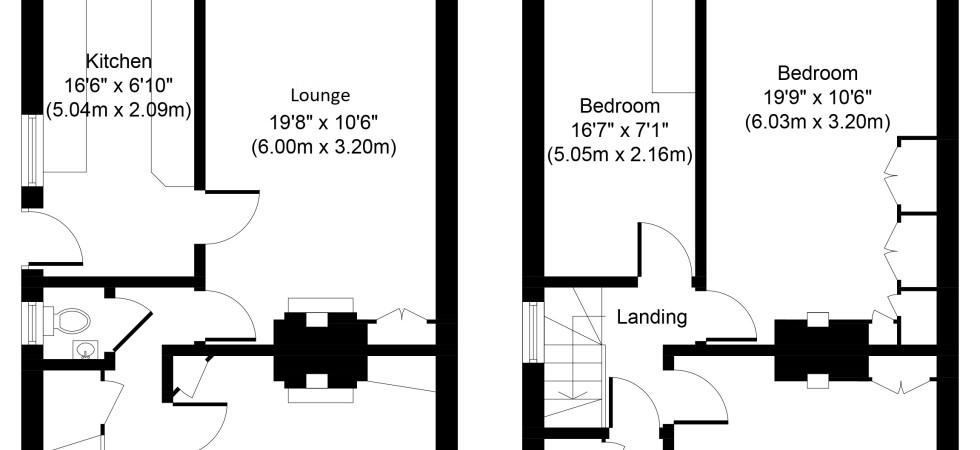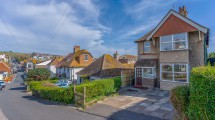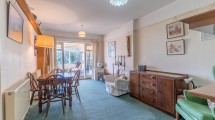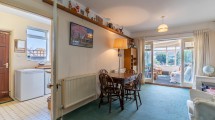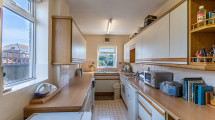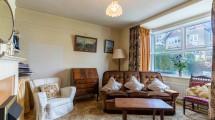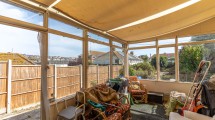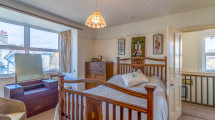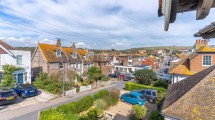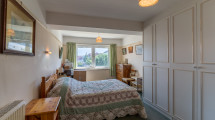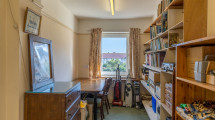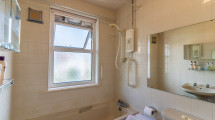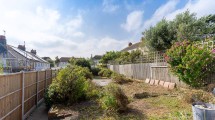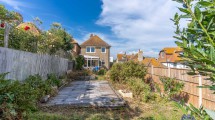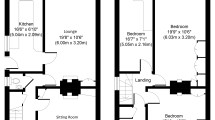Nevill Road, Rottingdean
Property description
SOLD RARELY AVAILABLE Detached pre-war house in this most sought after and convenient central village location. The property offers extended accommodation and provides three generous double bedrooms together with good size lounge, generous kitchen and southerly facing rear conservatory overlooking garden. Additional features include front sitting room, gas heating and double car parking front forecourt. Modernisation and redecoration required.
Front door to:
ENCLOSED ENTRANCE PORCH
Inner front door to:
ENTRANCE HALLWAY
Window to side elevation, under stair storage cupboard, radiator.
CLOAKROOM
Side elevation window and W/C suite.
LOUNGE
Comprising a good size rear facing room with radiator leading into Conservatory
KITCHEN
Side and rear elevation windows, range of wall and base units to either side of room, work surfaces and incorporating sink, hob unit and oven, space for washing machine and fridge, wall mounted gas fired boiler for heating and domestic hot water, radiator and side trades entrance door.
SITTING ROOM
Bay fronted front elevation room, storage cupboards, radiator.
CONSERVATORY
Comprising a good size rear elevation room with double aspect windows and door onto southerly garden.
Staircase from Entrance Hallway to:
First Floor Landing:
Side elevation window and door to:-
BEDROOM ONE
Front elevation room, fitted wardrobes, radiator.
BEDROOM TWO
Rear elevation room with wardrobe cupboards and radiator.
BEDROOM THREE
Rear elevation room with shelving and radiator.
BATHROOM
Obscure glass window to the front elevation, panelled bath with independent shower unit, pedestal wash basin, w/c suite. Cupboard housing hot water cylinder.
OUTSIDE
REAR GARDEN
Requiring full landscaping, being of excellent depth, enjoying a southerly aspect and having fencing to boundaries.
COMPACT FRONT GARDEN:
Laid to double paved forecourt for two vehicles and with established privet hedging to both sides.

