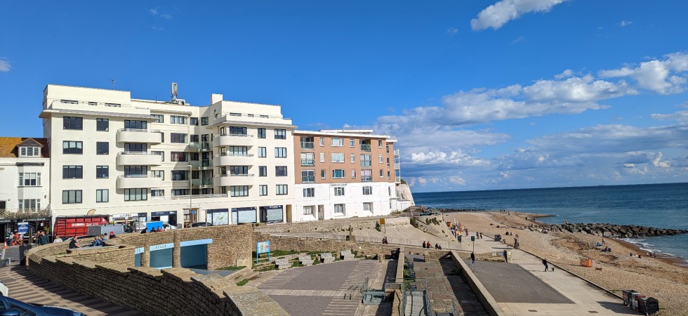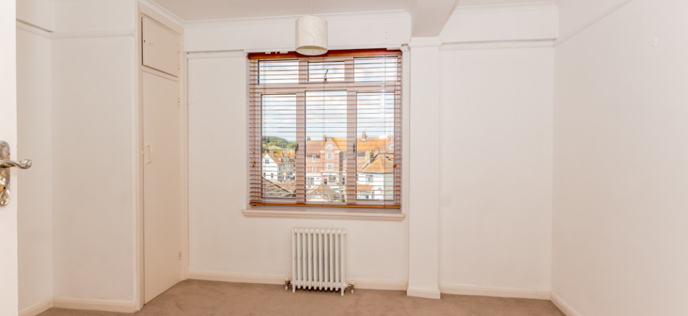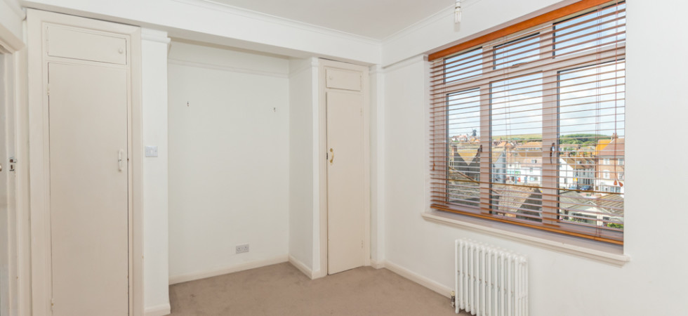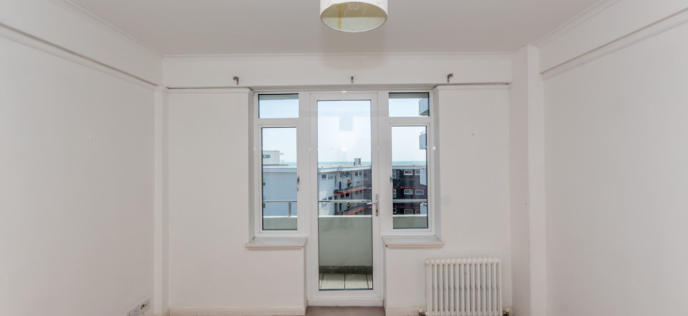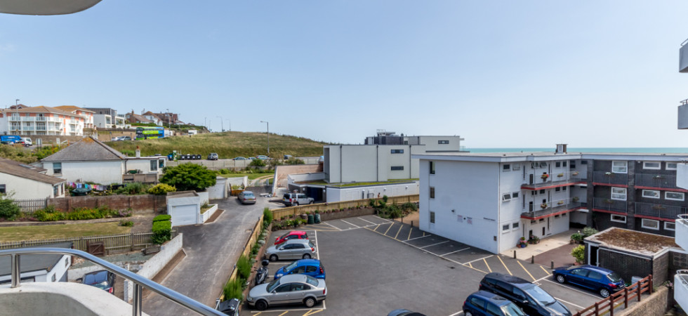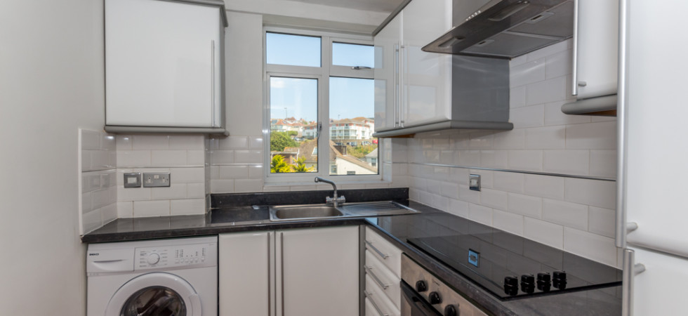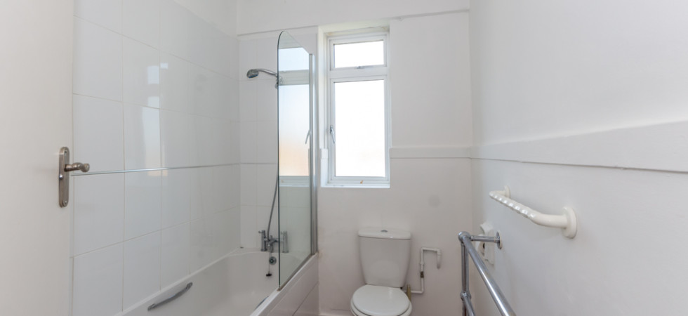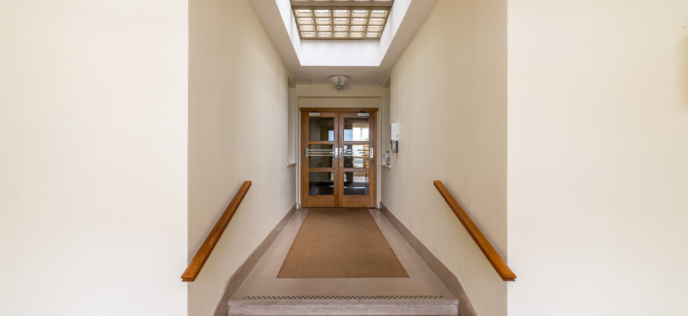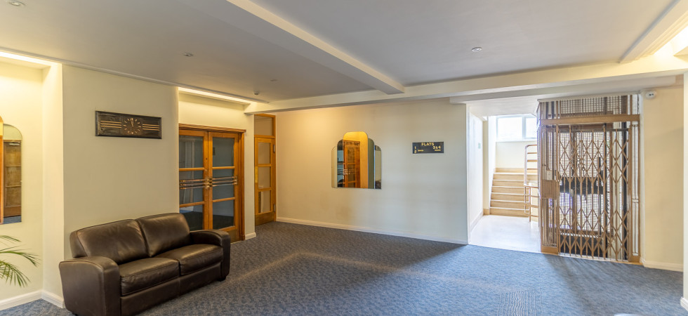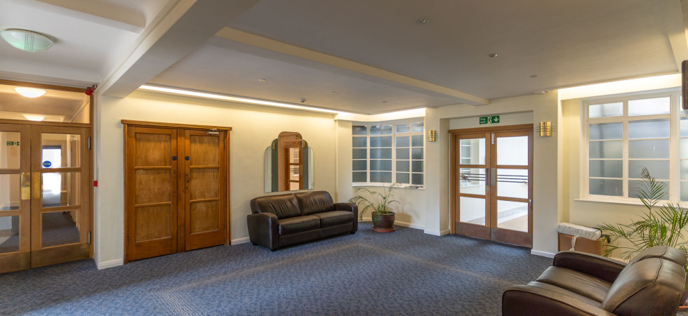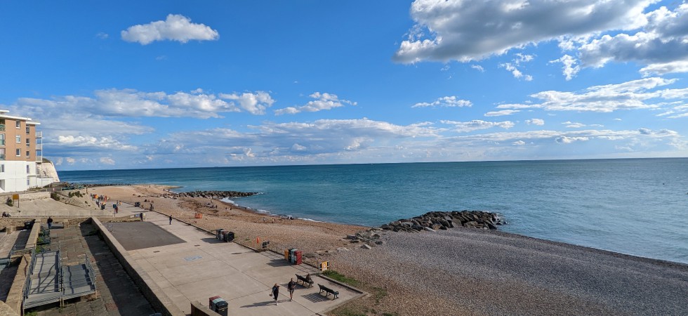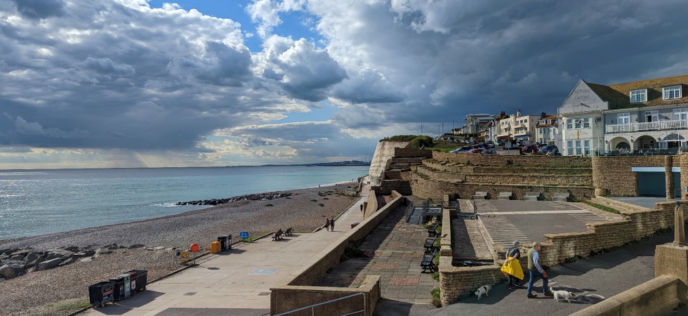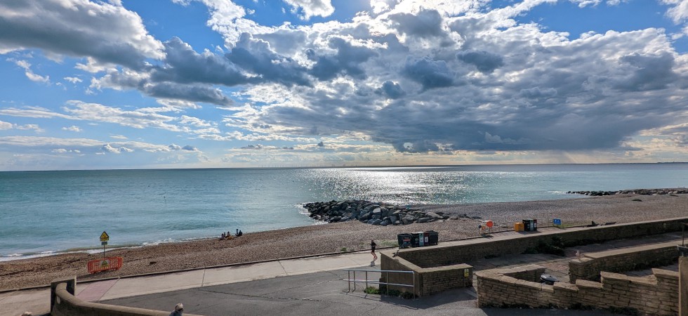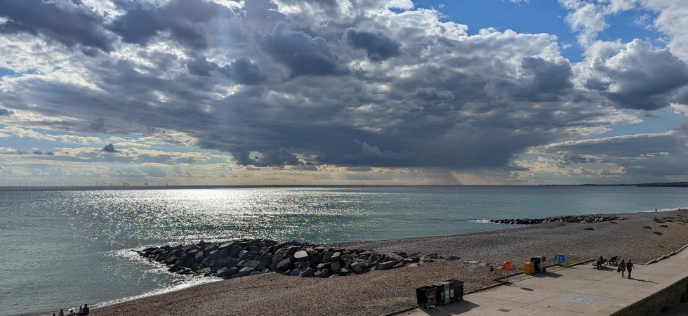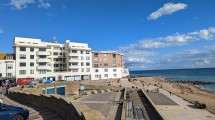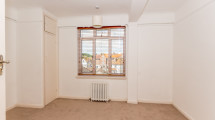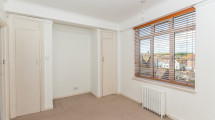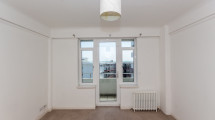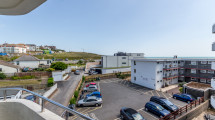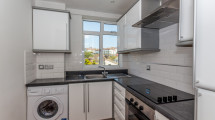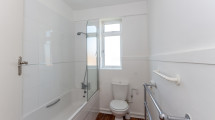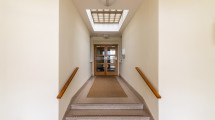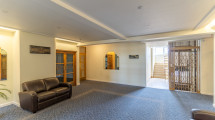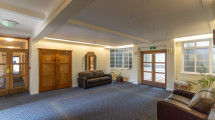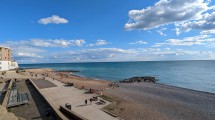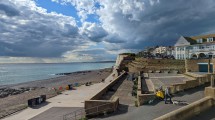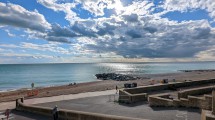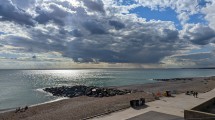St Margarets, High Street, Rottingdean
Property description
SOLD A most interesting third floor built two bedroom apartment considered to be a classic example of art deco architecture constructed in 1938 by Charles Nevilles Saltdean Estate Company. The property is serviced by passenger lift to all floors and has both gas fired heating and double glazing the building is superbly located immediately adjacent to the beaches and promenade of Rottingdean there are vast amenities within the village, whilst the famous Brighton yachting marina, city centre and mainline railway station are all most easily accessible from the property.
ENTRANCE HALL
Meter storage cupboard with adjoining two way service cupboard, radiator, built in coat cupboard, cupboard above, shelved and heated linen cupboard, entry ansaphone system.
BEDROOM ONE
9’10 x 13’9 maximum (3m x 4.19m) Double glazed window with aspect across Rottingdean village. Venetian blinds, two single fitted wardrobe cupboards with storage above, radiator.
BEDROOM TWO
9’10 x 14’3 maximum (3m x 4.34m) Double glazed window with aspect across Rottingdean village. Venetian blinds, two single fitted wardrobe cupboards with storage above, radiator.
LOUNGE
11’9 x 12’4 (3.58m x 3.76m) Comprising a southerly aspect room with double glazed window, radiator, covered ceiling and casement door leading onto to:
BALCONY
Glimpse of sea and cliff top views.
KITCHEN
Easterly aspect, tiled walls, double glazed window, range of modern furniture including base and walls units, oven and hob unit, extractor unit, integrated fridge / freezer, washer machine, recessed ceiling spot lights.

