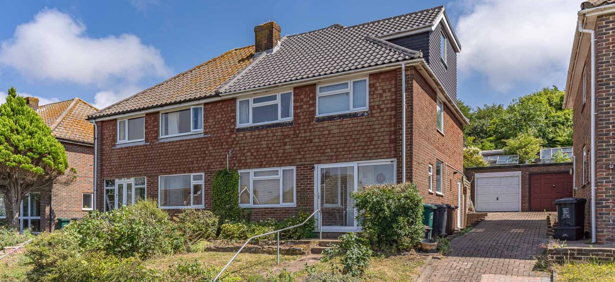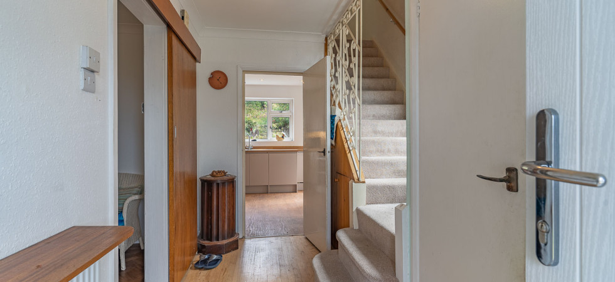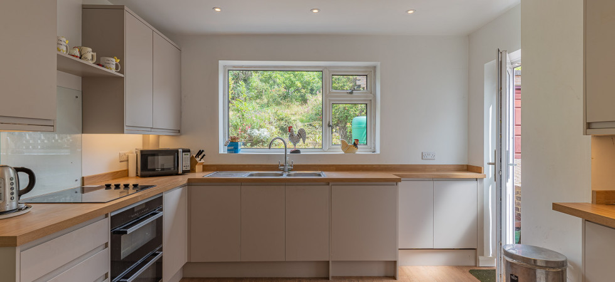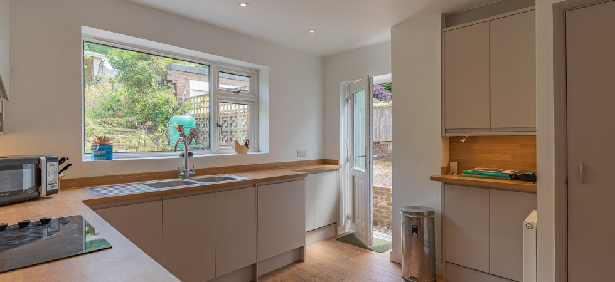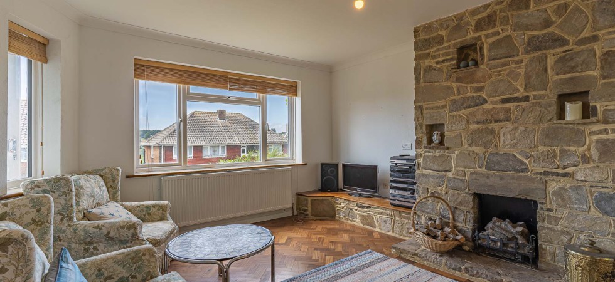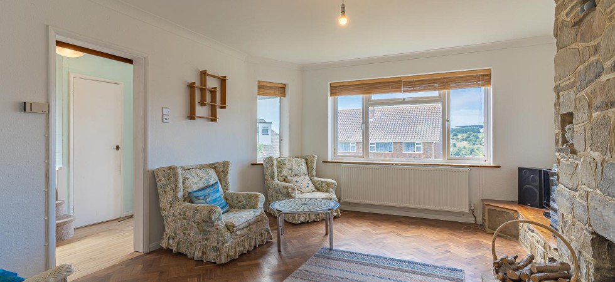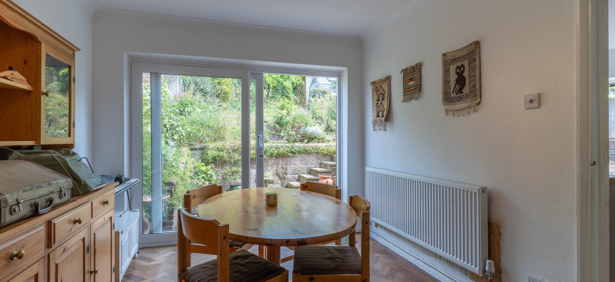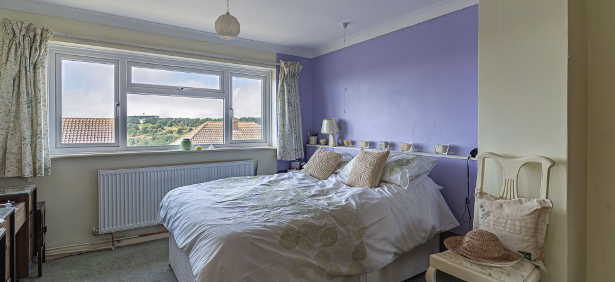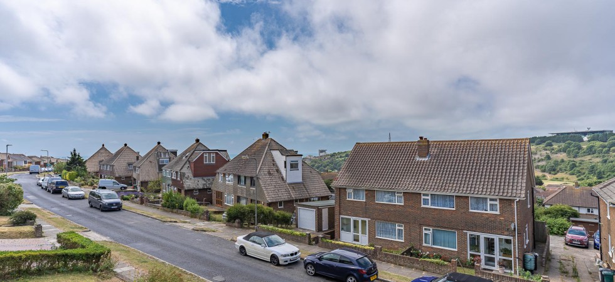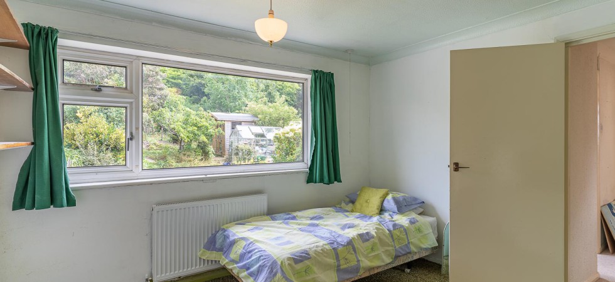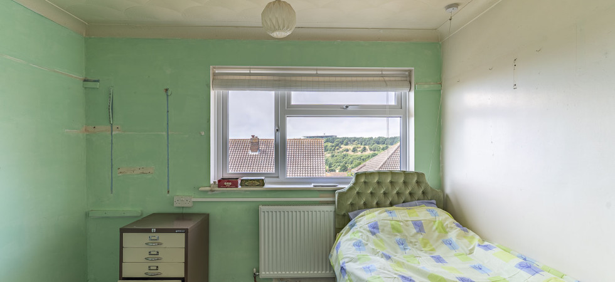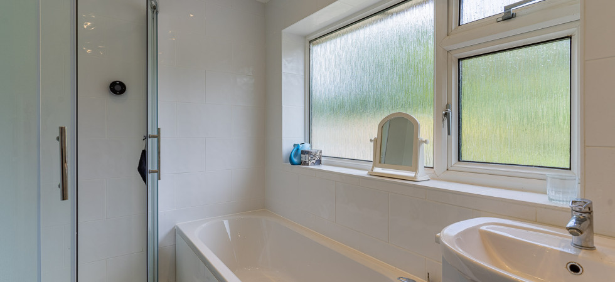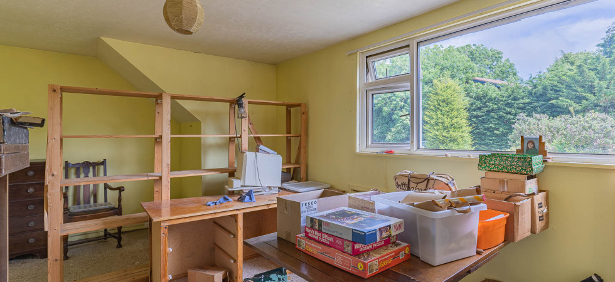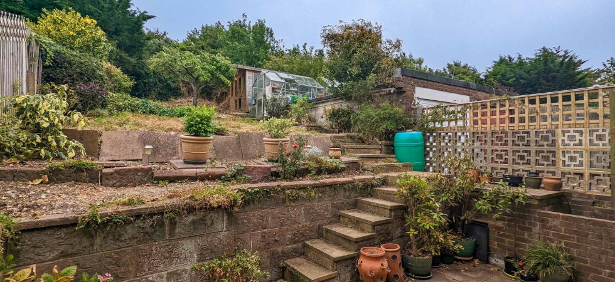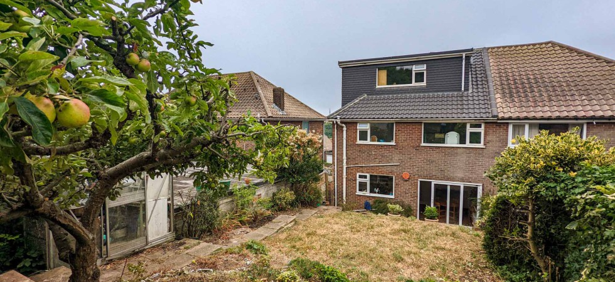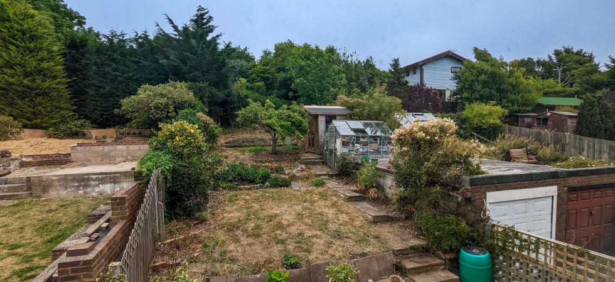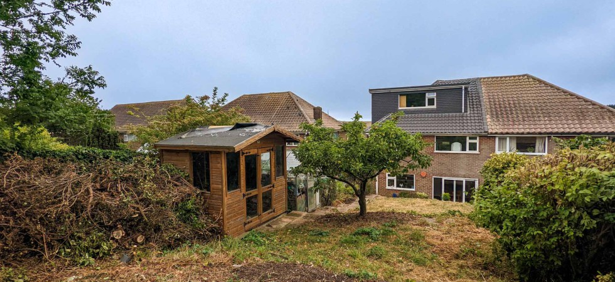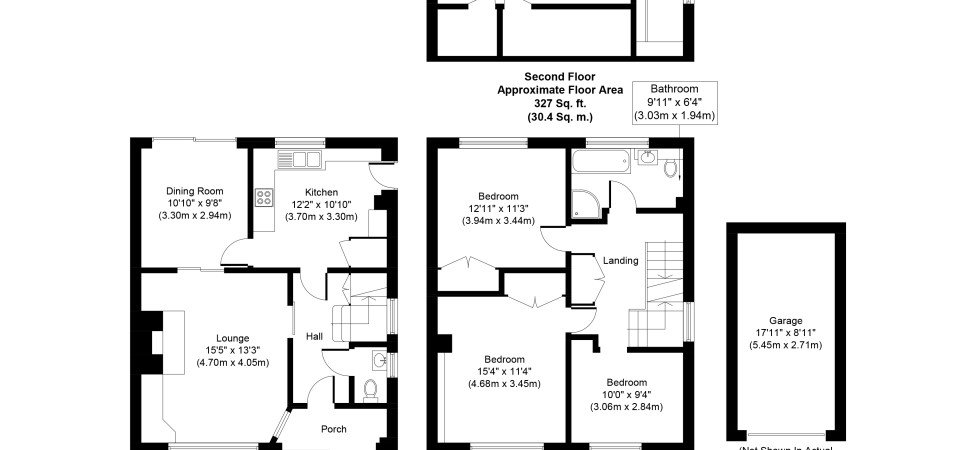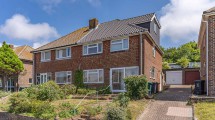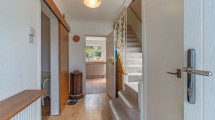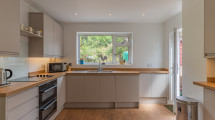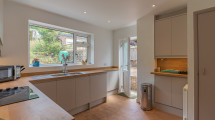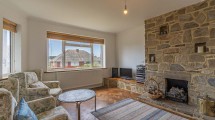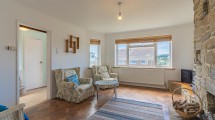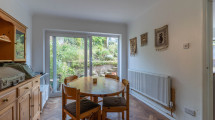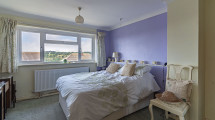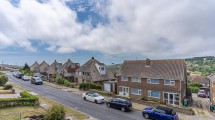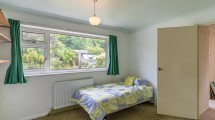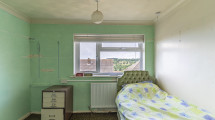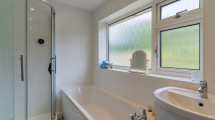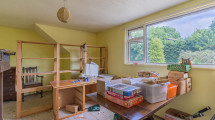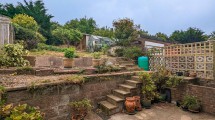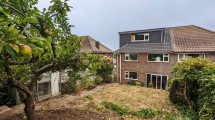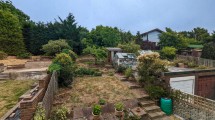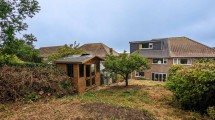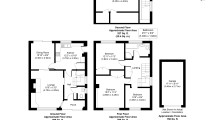Swanborough Drive, Brighton
Property description
SOLD Excellent opportunity to purchase a generous size family house which has been extensively improved over the years and enjoying accommodation which can only be appreciated from inspection. Features include new roof in 2021, gas fired heating, double glazing, modern kitchen and bathroom. The property is located just to the west of Wilson Avenue being one of the arterial roads serving Woodingdean, Brighton Marina, fashionable Kemp Town, as well as Brighton and Hove City Centre.
The property is highly recommended for internal viewing and is offered for sale with no ongoing chain.
Steps to sliding door: ENTRANCE PORCH Tiled floor, light.
ENTRANCE HALLWAY
Strip wood flooring, radiator, under stair storage cupboard with electric meter and consumer unit.
CLOAKROOM
Low level w/c, wash basin, double glazed side elevation window.
LOUNGE
Front elevation room with double glazed windows and mahogany parquet flooring.
Archway opening to:
DINING ROOM
Double glazed sliding patio door on to rear garden, radiator and mahogany parquet flooring.
Door to:
KITCHEN
Double glazed window overlooking easterly rear garden, strip wood effect flooring, recessed ceiling spot lights, range of wall and base units, work surfaces incorporating stainless steel sink with drainer and mixer tap. Electric hob with built in double oven below, integrated slim line dishwasher and washing machine. Cupboard housing gas fired boiler for heating and domestic hot water, larder cupboard, radiator and casement door to side elevation.
Staircase from HALLWAY to: FIRST FLOOR LANDING
Obscure double glazed side elevation window, double cupboard with shelving.
BEDROOM ONE
Double glazed windows to front elevation with westerly views towards racecourse, radiator and wardrobe cupboard.
BEDROOM TWO
Double glazed windows overlooking Easterly rear garden, radiator and wardrobe cupboard.
FAMILY BATHROOM
Obscure glass double glazed window to rear elevation, tiled walls, shower cubicle, panelled bath with mixer tap and hand shower attached, wash basin, w/c, extractor fan, recessed ceiling spot lights and ladder radiator.
BEDROOM FOUR
Double glazed window to front elevation with westerly views towards racecourse and radiator.
Further Staircase from landing to Second Floor, door to:
BEDROOM THREE
Double glazed windows overlooking easterly rear garden, radiator.
OUTSIDE
FRONT GARDEN
Laid to lawn and shrubs.
Shared driveway to:
GARAGE
Up n over door.
REAR GARDEN
Patio area, water tap, steps to lawn area, established trees and shrubs, summerhouse, greenhouse and side gate.

