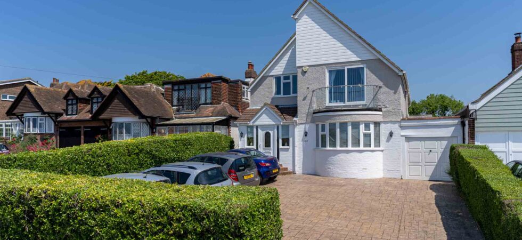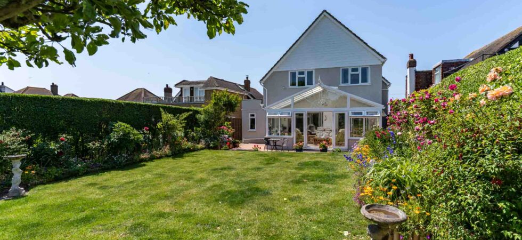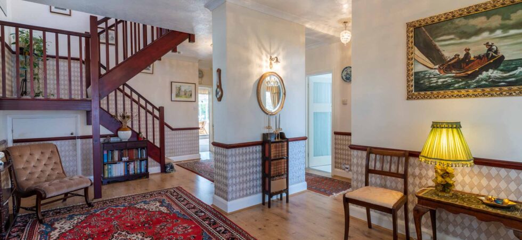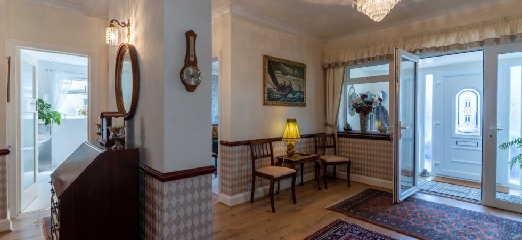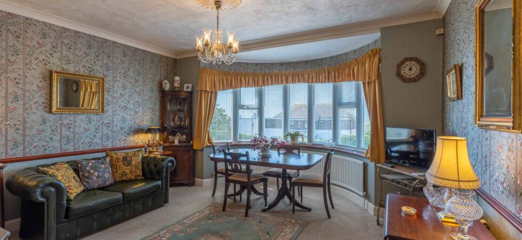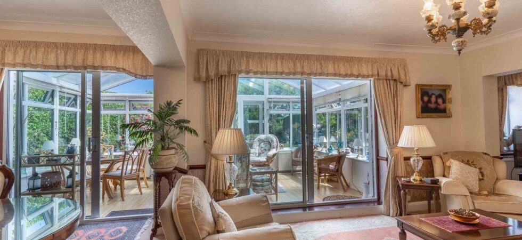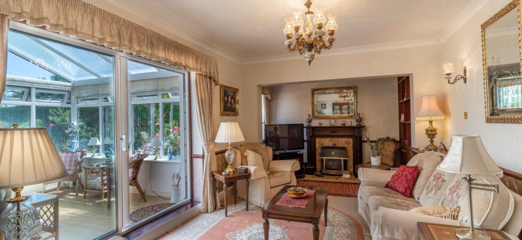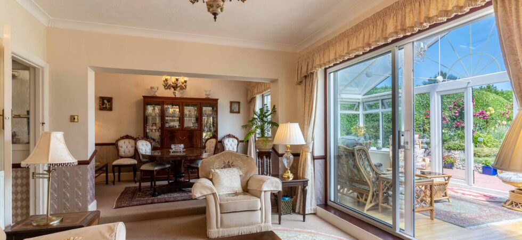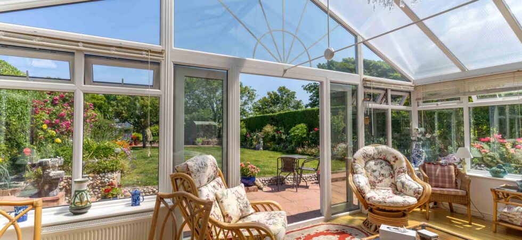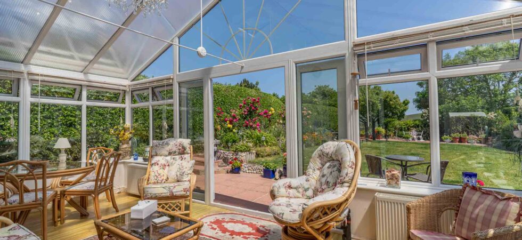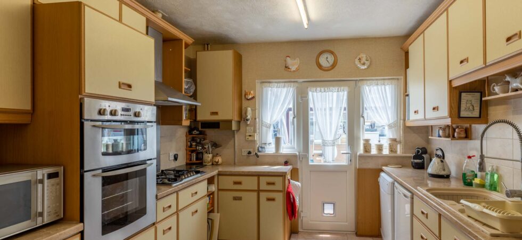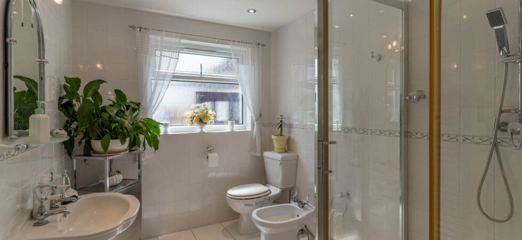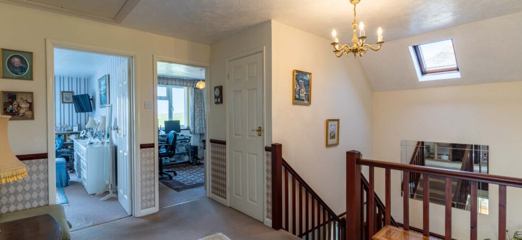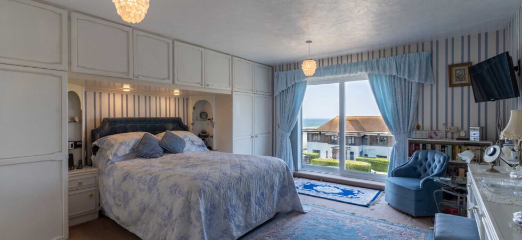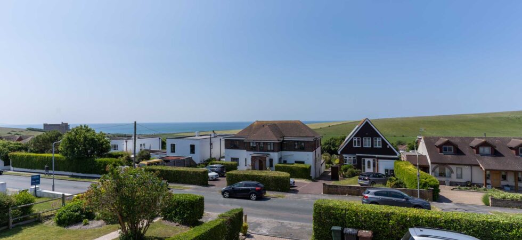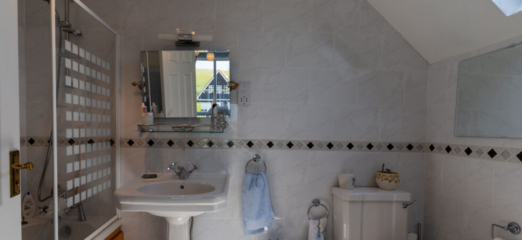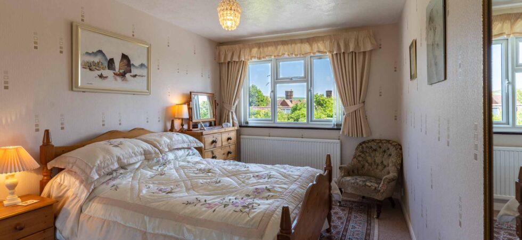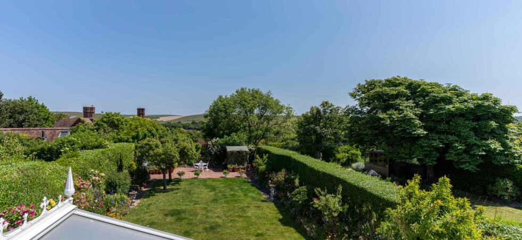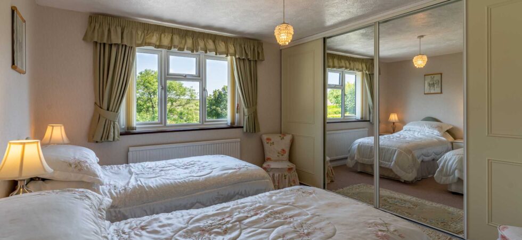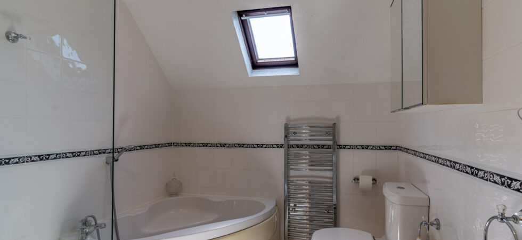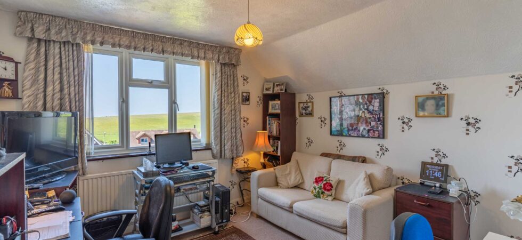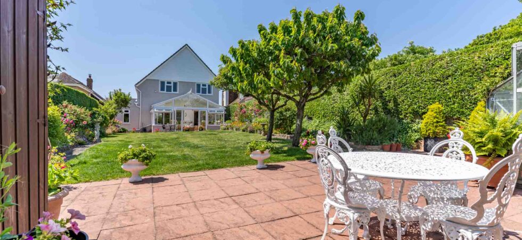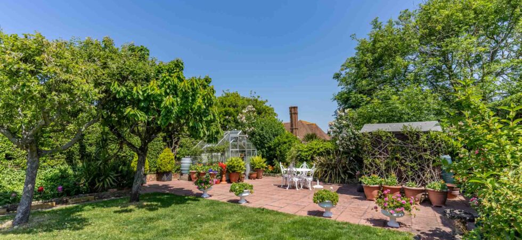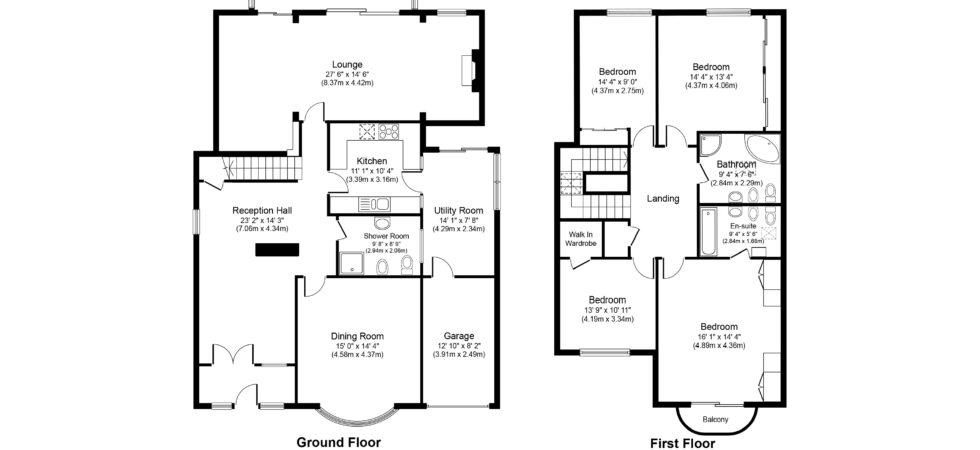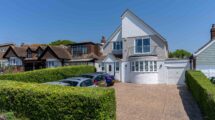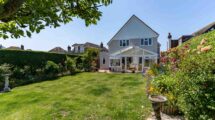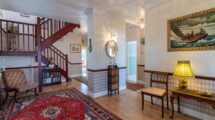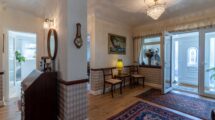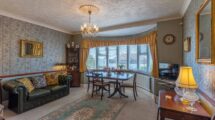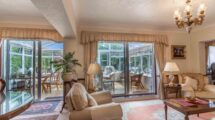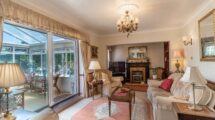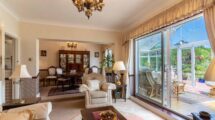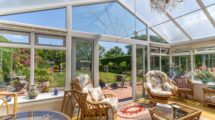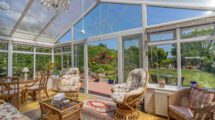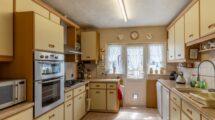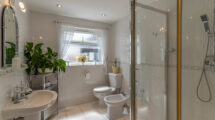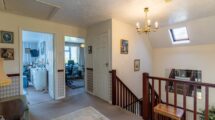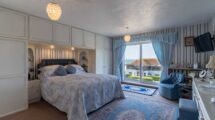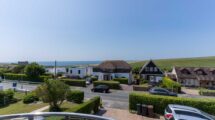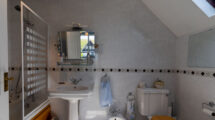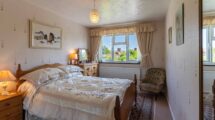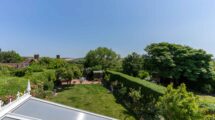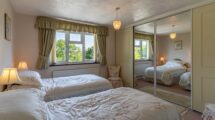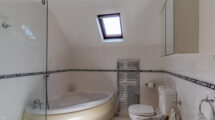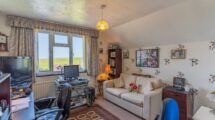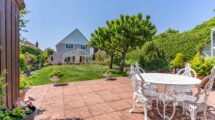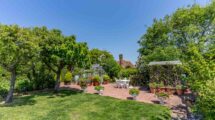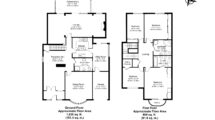Longhill Road, Ovingdean
Property description
Occupying this fine location in the village of Ovingdean, which lies within five miles to the east of Brighton city centre. A fine and most individual family house offering outstanding accommodation which can only be appreciated from full internal inspection. The property has been vastly improved and extended by the present owners
who have resided at the house for the last fifty years. Parking for multiple vehicles and beautifully presented rear garden
Front door to:
ENTRANCE PORCH
With double glazed windows to front, recessed ceiling spot lights, double doors opening into
SPLENDID RECEPTION HALL
Side elevation double glazed window, laminate flooring, radiator and under stair storage cupboard with shelving and light.
DINING ROOM
Bay fronted front elevation room, two radiators.
LOUNGE
Split level room, recessed shelving units with cupboards below, three radiators, two sets of sliding doors to:
CONSERVATORY
Comprising most delightful feature room overlooking rear garden, two radiators, lighting, power sockets, double patio doors accessing rear garden.
KITCHEN
Intensive range of base and wall units including laminate work surfaces, tiled walls. Double oven, gas hob with extractor hood over, 1½ bowl sink unit with mixer tap. Cupboard housing gas fired boiler. Space for dishwasher and under counter fridge. Door to:
UTILITY ROOM
Power and light, plumbing and appliance space for washing machine. Sliding door to rear garden and door to the GARAGE.
FAMILY SHOWER ROOM
Side elevation obscure window, fully tiled, generous shower cubicle, pedestal wash basin, bidet, close coupled W/C, ladder radiator, recessed ceiling spot lights.
FIRST FLOOR LANDING
Roof light window over staircase, airing cupboard housing hot water cylinder, loft hatch with ladder to extensive loft space.
BEDROOM
Extensively fitted wardrobe cupboards with double bed recess and additional lighting. Radiator, Double glazed sliding door to:
BALCONY
Commanding a fine panoramic view across to the sea and farmland.
EN SUITE BATHROOM
Roof light side elevation window, tiled, panelled bath with shower attachment, wash basin, bidet, and w/c and ladder radiator.
BEDROOM
Rear elevation room overlooking rear garden through double glazed windows. Full width sliding mirrored wardrobe cupboards, radiator.
BEDROOM
Rear elevation room overlooking rear garden through double glazed windows, fitted mirrored wardrobe cupboards, radiator.
FAMILY BATHROOM
Side elevation room with roof light window, fully tiled, generous shower cubicle, corned bath with hand shower attachment, pedestal wash basin, bidet, close coupled W/C, ladder radiator, extractor fan.
BEDROOM
Front elevation room, radiator, built in storage cupboard with lighting.
OUTSIDE
FRONT GARDEN
Laid to feature paving and providing exceptional parking for numerous vehicles, external power sockets, privet hedge boundaries.
GARAGE
Up n ova door, power, light and meters
REAR GARDEN
Extensive full width paved terrace and extending to generous lawn area beyond, external power sockets, established trees and shrubbery, trades entrance. Further paved area to the far end of the garden with green house and garden store room.

