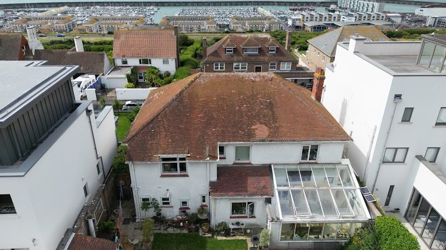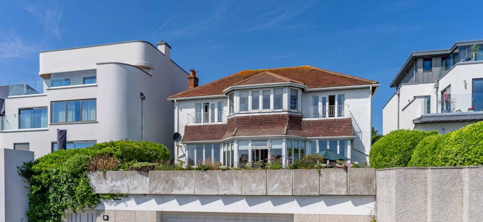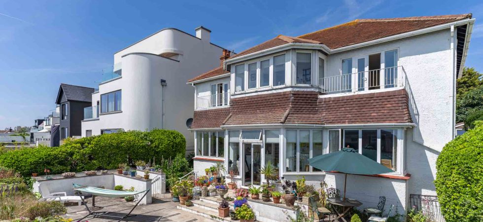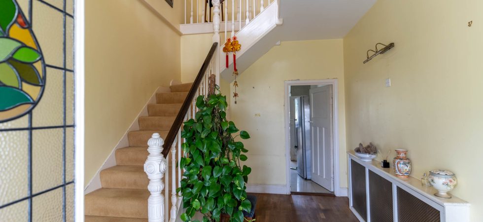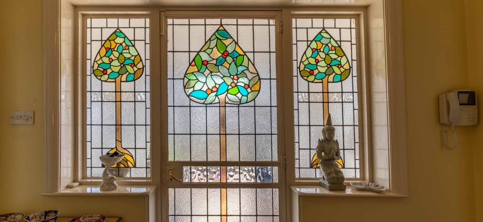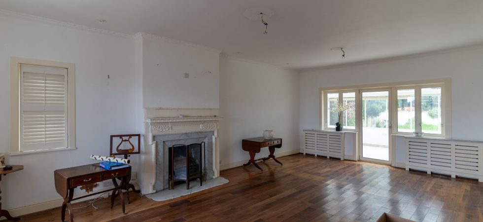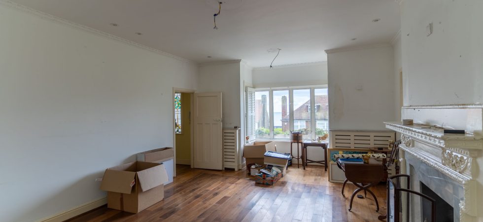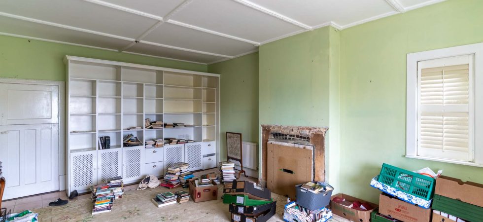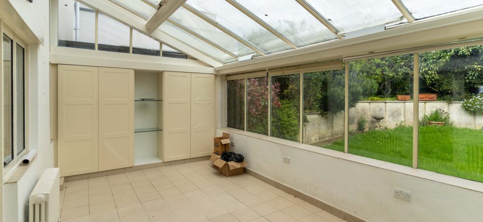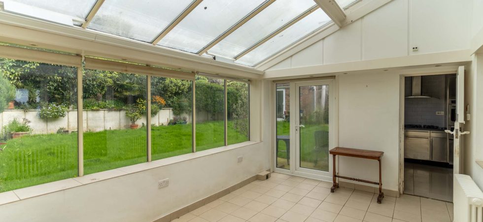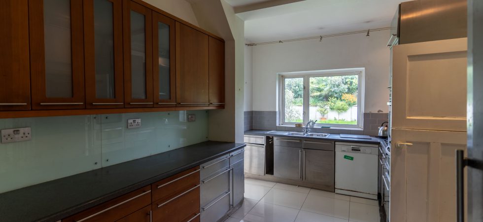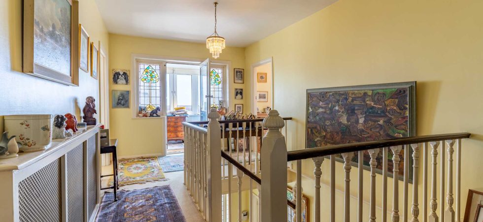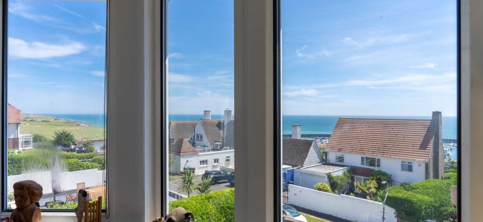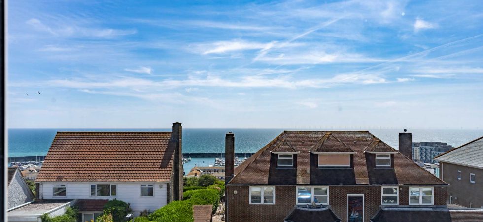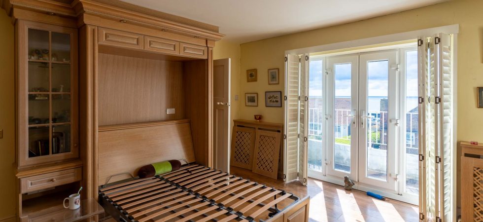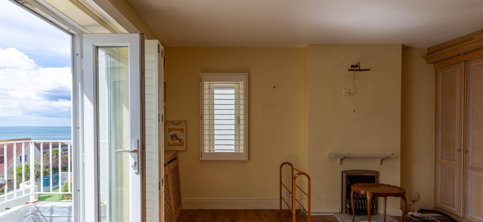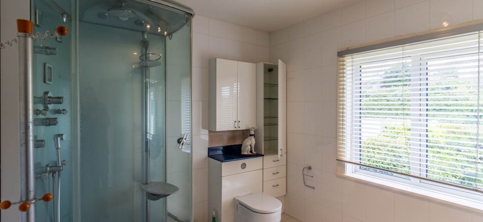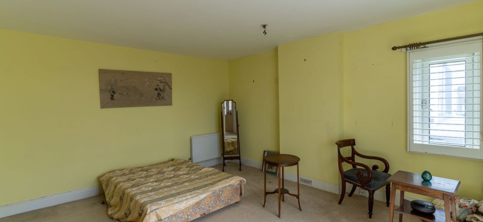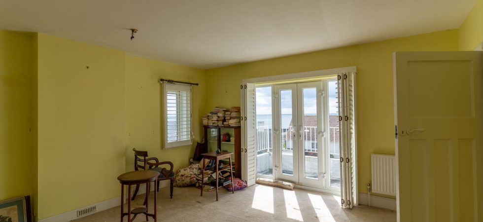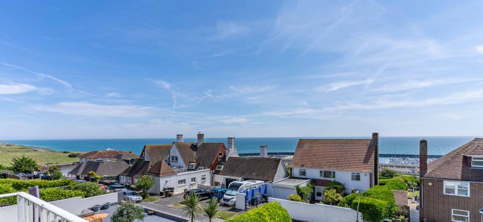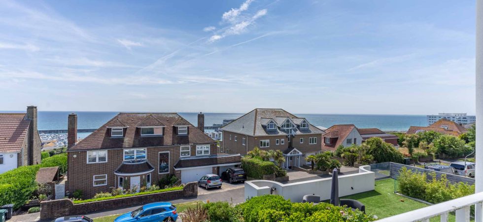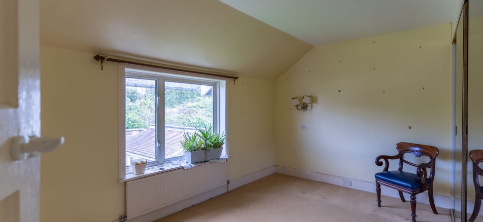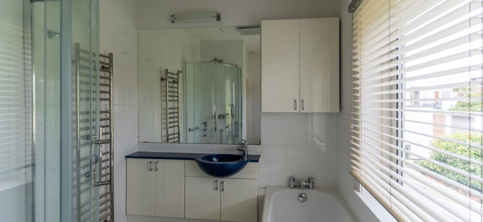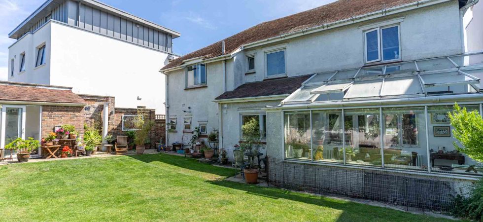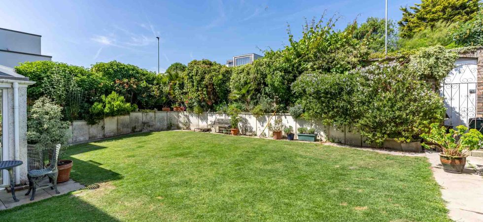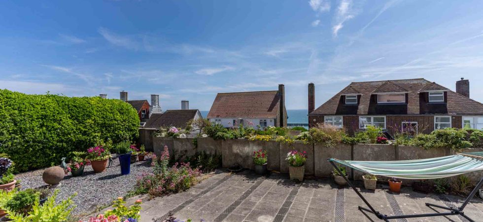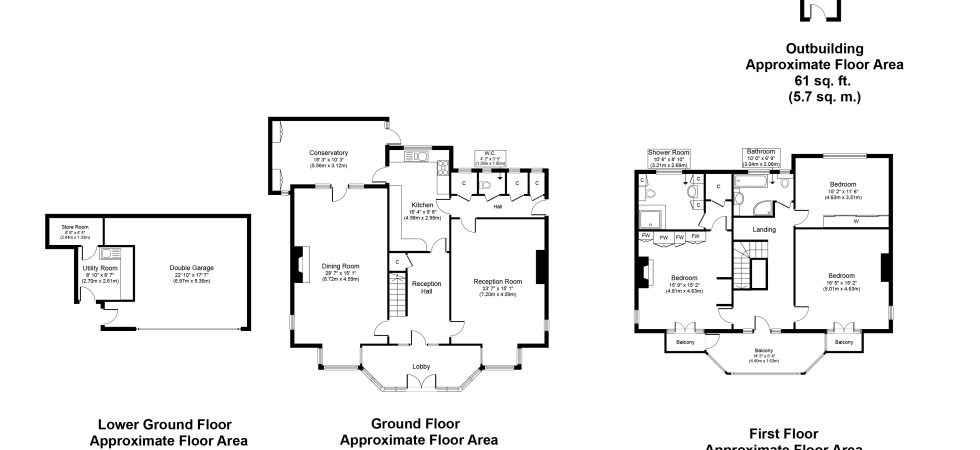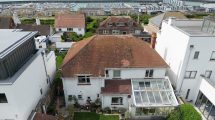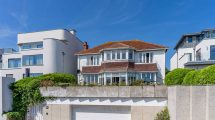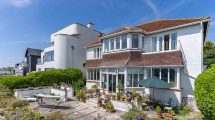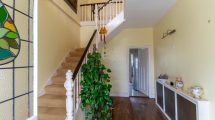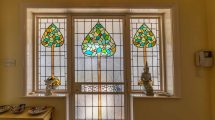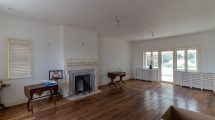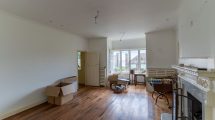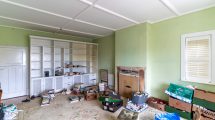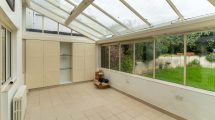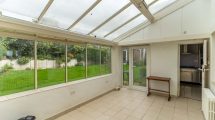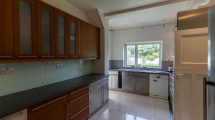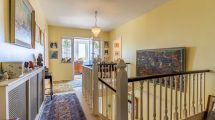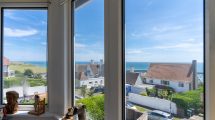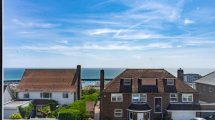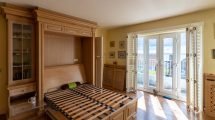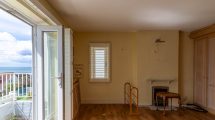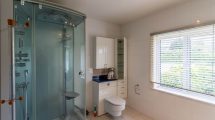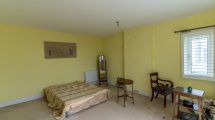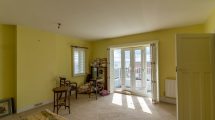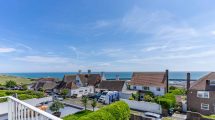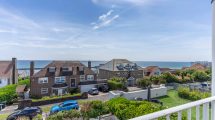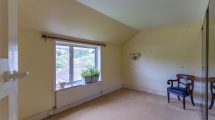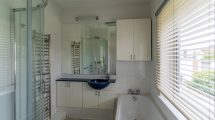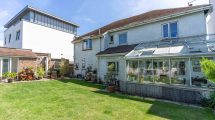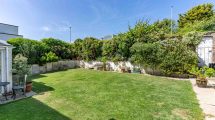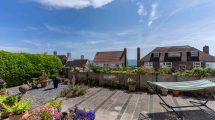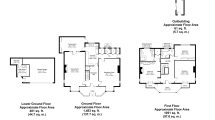The Cliff, Roedean
Property description
RARELY AVAILABLE AND IN NEED OF FURTHER IMPROVEMENT OR INDEED POTENTIAL SITE REDEVELOPMENT (STC/REGULARISATION) Fine detached individual home of immense charm and character. The house was built in approximately 1926 and boasts very well balanced and most impressive accommodation currently arranged mainly over two floors. There is extreme scope and potential to explore all manner of improvements to further compliment this delightful residence, as has been the case over the years with other quite outstanding properties of extreme merit in the neighbourhood
Street level access door to:
LOBBY with door to DOUBLE GARAGE Electric up and ova door, power and light. Further door from Lobby to
UTILITY ROOM with power, light, worktops and door to further store room. Steps to:
FRONT GARDEN
Laid to paving, slate, with, hedge boundaries. sea views
Further steps to:
ENTRANCE PORCH
Tiled floor, power and light, double glazed windows, step to glazed front door with side windows to:
RECEPTION HALL
Radiator, under stair storage cupboard and heating thermostat.
DRAWING ROOM
Comprising a most impressive bay fronted room with plantation shutters, side elevation window, strip wood flooring, four radiators, feature gas fire surround, recessed ceiling spot lights. Casement door with side windows accessing:
CONSERVATORY
Aspect over rear garden, tiled floor with underfloor heating, shelving and storage cupboards, further radiator, access to REAR GARDEN and KITCHEN.
SECOND RECEPTION ROOM
Tiled flooring, feature bookcase shelving, bay front room with plantation shutters and further side elevation window. Door accessing:
INNER HALLWAY
Side elevation casement door, further doors to CLOAKROOM with w/c and wash basin, larder with consumer unit, boiler cupboard with gas meters, door to UTILITY ROOM housing washing machine and tumble dryer.
KITCHEN
Double glazed window overlooking REAR GARDEN. Range of base and wall units including laminate work surfaces, tiled walls. Double oven, gas hob with extractor hood over, 1½ bowl sink unit with mixer tap. Tiled flooring. Space for dishwasher.
Staircase from RECEPTION HALL to:
FIRST FLOOR LANDING
Radiator, door to:
STUDY
Double glazed windows with sea views, laminate flooring, radiator and casement door to BEDROOM balcony.
BEDROOM
Extensive range wardrobes with recessed lighting, gas fire fireplace, side elevation window , double glazed patio doors with plantation shutters to:
BALCONY
Sea views.
ENSUITE SHOWEROOM
Double glazed window to rear garden, tiled floor, ladder radiator, large shower cubicle, tiled walls, w/c with adjacent cupboards, wash basin.
BEDROOM
Double glazed windows and double patio doors with plantation shutters to BALCONY. Side elevation window. Two radiators.
BEDROOM
Double glazed window overlooking rear garden, mirrored sliding wardrobe cupboards.
FAMILY BATHROOM
Double glazed rear elevation room, shower cubicle, w/c, wash basin, panelled bath with mixer taps.
REAR GARDEN
Laid to lawn and paved area.
GARDEN STUDY ROOM
Double glazed sliding patio doors and casement door, power, light and heating.

