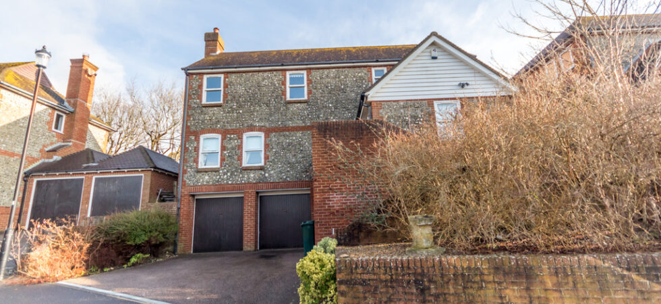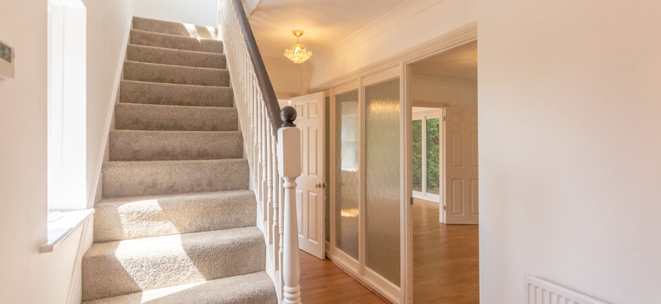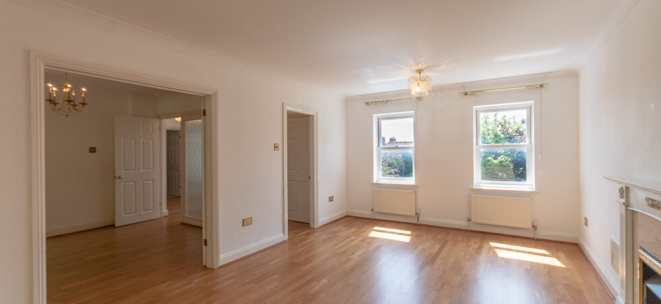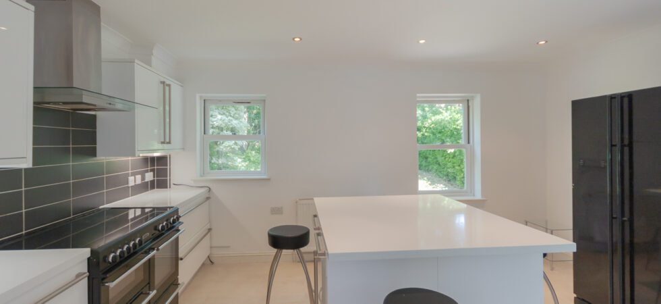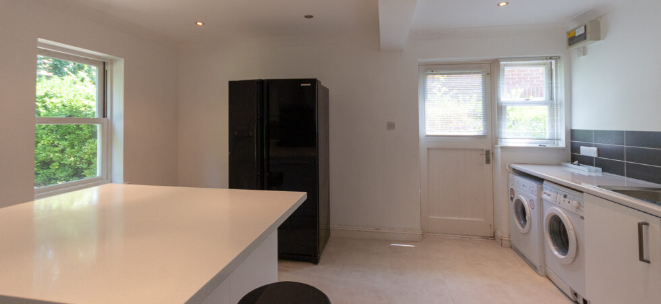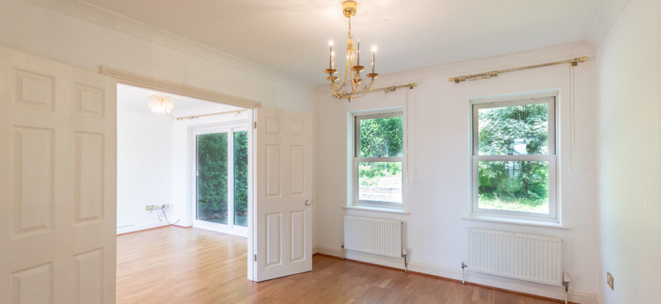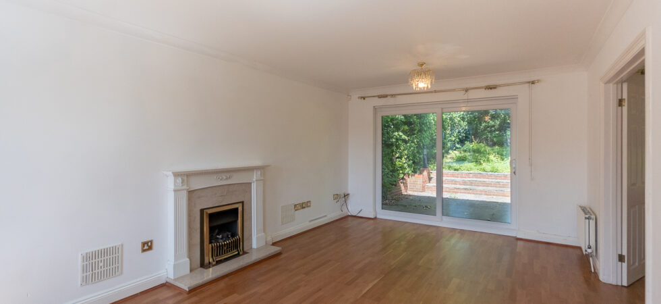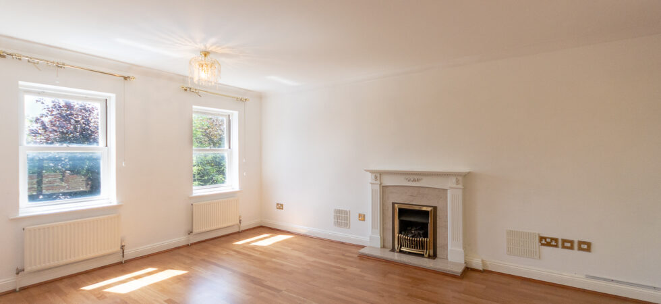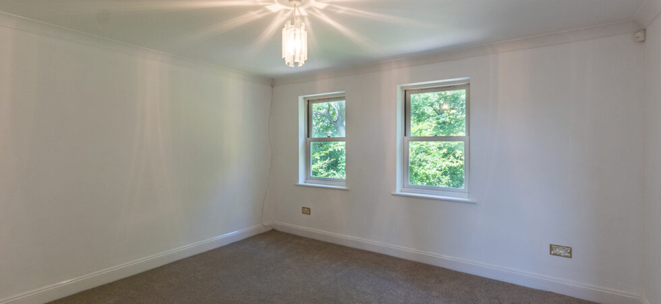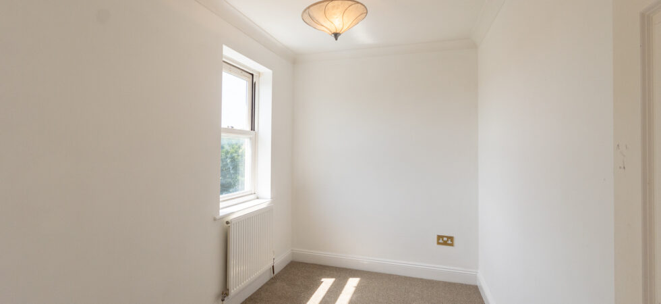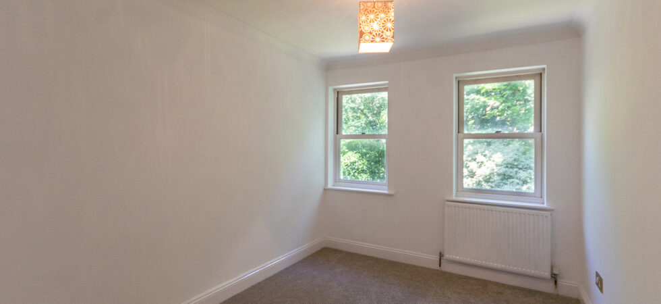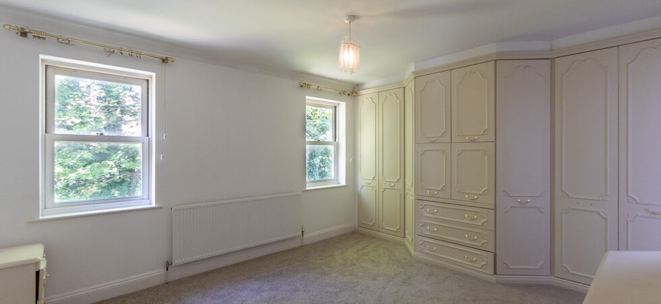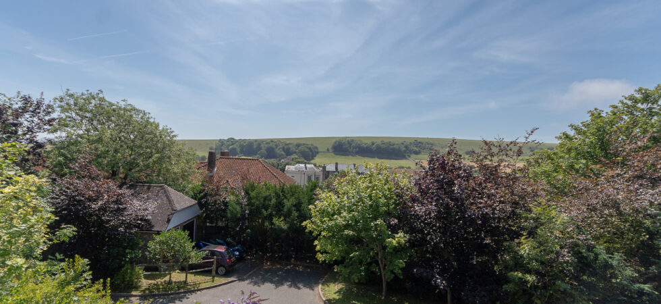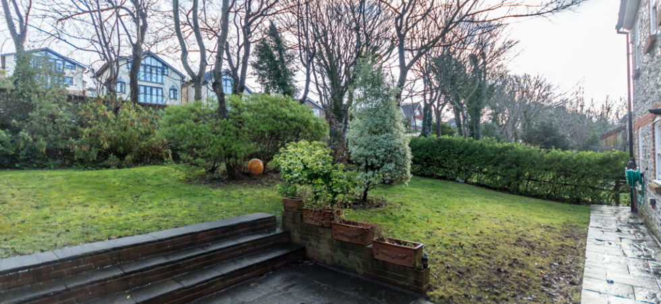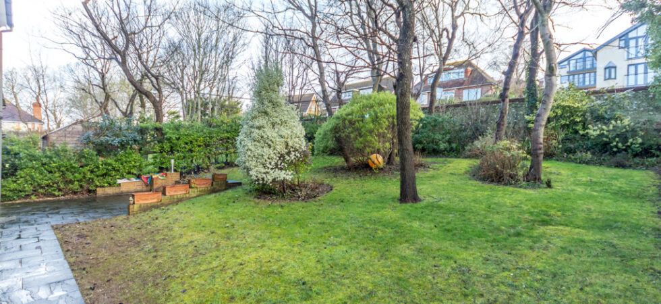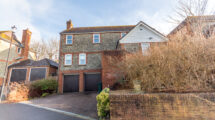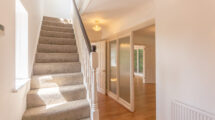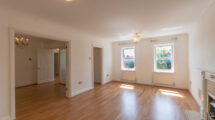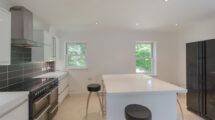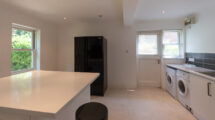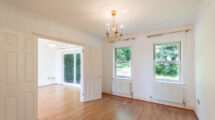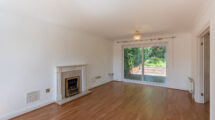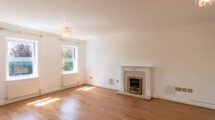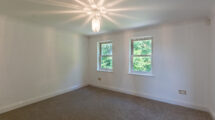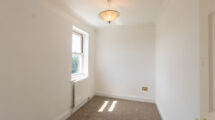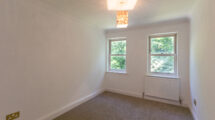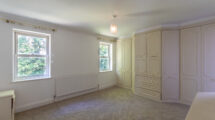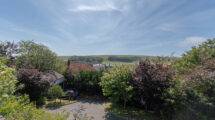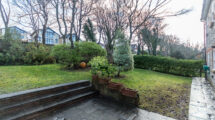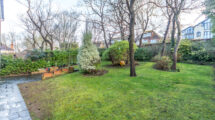Woodland Walk, Ovingdean
Property description
NOW LET AND MANAGED Modern detached family house in the village of Ovingdean, East Sussex which lies approximately four and a half miles from Brighton and Hove city centre the property has generous accommodation including four bedrooms and two bathrooms together with three reception rooms
and feature ((4.78m x 4.62m) kitchen/breakfast room sash double glazed windows are installed together with gas fired heating.
Front door to: ENTRANCE VESTIBULE
Strip flooring, radiator, coved ceiling and coat cupboard.
STUDY (2.39m x 2.16m) Sash double glazed window, strip flooring, coved ceiling and radiator.
CLOAKROOM
Sash double glazed window, strip flooring, part tiled walls, wash basin, close coupled wc suite, radiator and coved ceiling.
RECEPTION HALL
Strip flooring, radiator, coved ceiling, under stairs storage cupboard and heating thermostat.
LOUNGE
(5.69m x 3.66m) Comprising a most pleasant through room with sash double glazed windows to front elevation and double glazed patio sliding door with side screen onto rear patio and garden, strip flooring, coved ceiling, 3 radiators, Adam style fireplace with marble inset and hearth and double doors opening into
DINING ROOM
(3.58m x 3.12m) Sash double glazed windows overlooking rear garden, 2 radiators and coved ceiling.
KITCHEN/BREAKFAST ROOM
(4.78m x 4.62m) Comprising a fine double aspect L shaped family room with sash double glazed windows over rear garden and to side aspect, range of modern base and wall units including island breakfast bar, various cupboards and drawers, Leisure cuisine master 100 double oven and grill cooker with ceramic hob, extractor hood over, 1½ bowl single drainer sink unit with mixer tap, integrated washing machine, integrated tumble dryer, concealed wall mounted Potterton Suprima HE gas fired boiler for heating and domestic hot water, coved ceiling and various recessed spot lights, tiled floor and side trades entrance door.
Staircase from Reception Hall to:
FIRST FLOOR PART GALLERIED LANDING
Sash window to front elevation and commanding far reaching views across Ovingdean valley, radiator, airing cupboard with insulated cylinder immersion heater and slatted shelves, hatch to loft space.
MASTER BEDROOM
(5.03m x 3.61m) sash double glazed windows overlooking rear garden, range of fitted floor to ceiling wardrobe cupboards with cupboards and drawers, matching dressing table and bedside cabinets, radiator and coved ceiling.
EN-SUITE SHOWER ROOM
Sash double glazed window to side elevation, part tiled walls, tiled shower cubicle, pedestal wash basin, close coupled w.c. suite, radiator, shaver point, extractor fan, mirrored medicine cabinet, coved ceiling and wall light point.
BEDROOM 2
(4.19m x 3.61m) Sash double glazed windows overlooking rear garden, radiator and coved ceiling.
BEDROOM 3
(3.61m x 2.62m) Sash double glazed windows overlooking rear garden, radiator and coved ceiling.
BEDROOM 4
(3.15m x 1.98m) Sash double glazed window with view similar to landing, radiator and coved ceiling.
FAMILY BATHROOM
Sash double glazed window to front elevation, tiled walls, panelled bath with mixer tap and hand shower attachment, pedestal wash basin, close coupled w.c. suite, ladder radiator, extractor unit and coved ceiling.
OUTSIDE
DOUBLE INTEGRAL GARAGE
Matching up n over doors, power and light
GARDENS
Front being compact laid to shrubs and general greenery, retaining walls and brick pathway.The rear garden is of moderate size and laid to lawn with paved patio area, established trees and general greenery, together with high feature flint wall running across the rear boundary.
Council Tax Band G:
EPC: C:71
Deposit 5 weeks rent.
Tenants must have a combined gross annual income of 30 times the rental amount e.g £1975 x 30 = £59,250 per year

