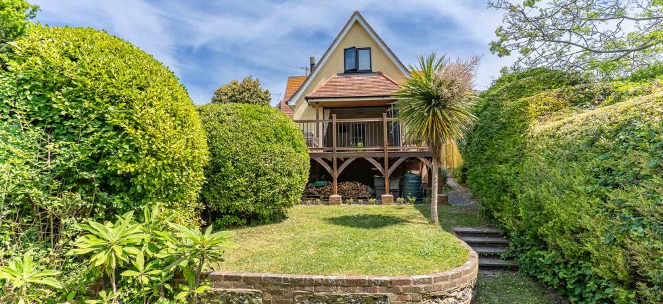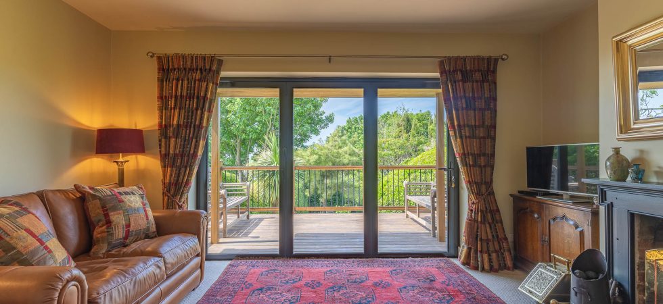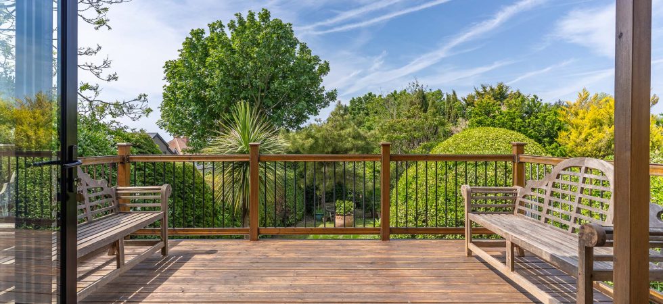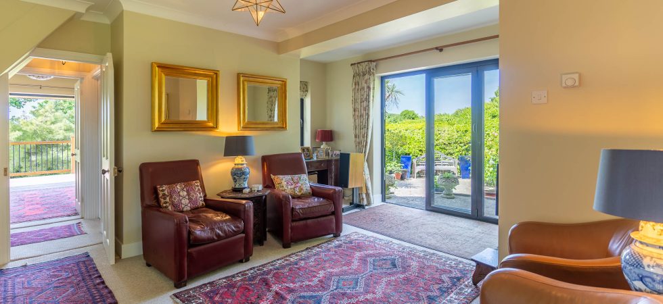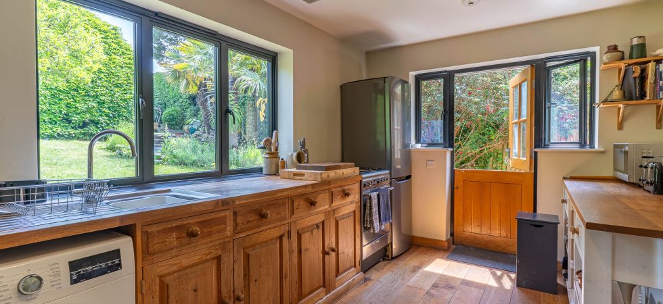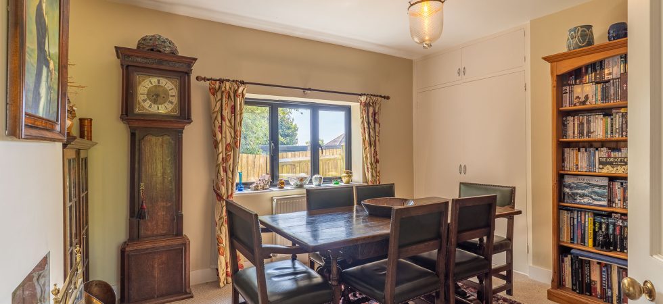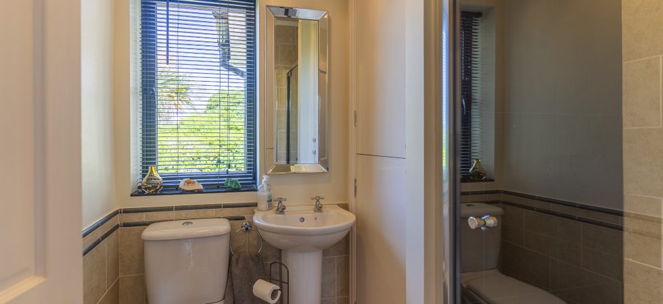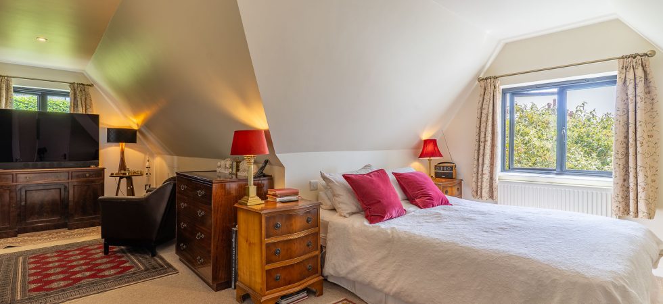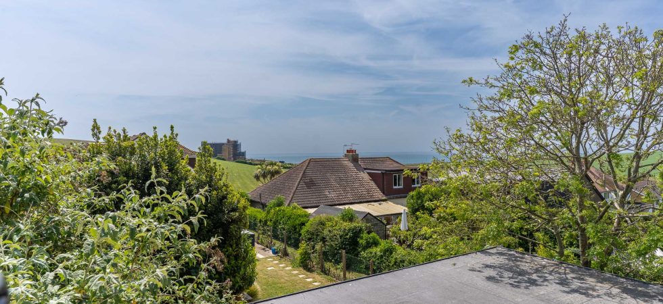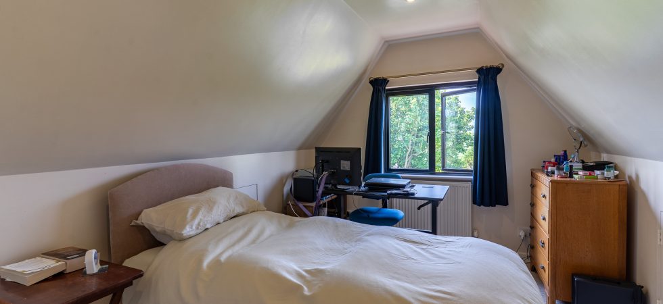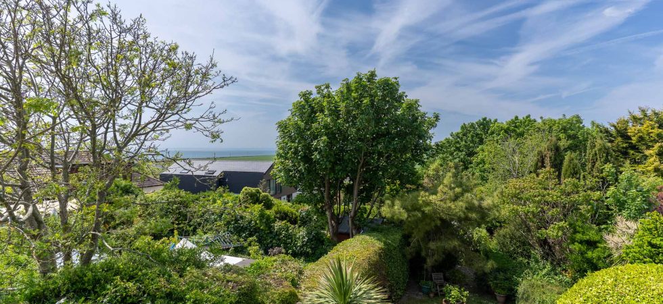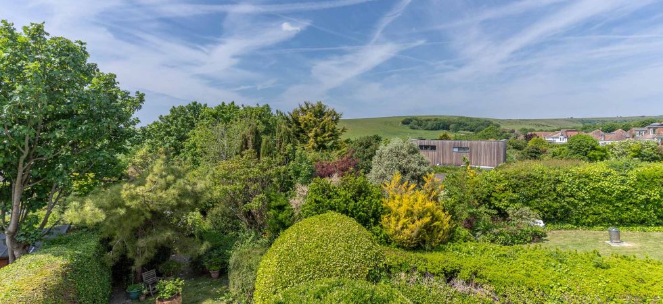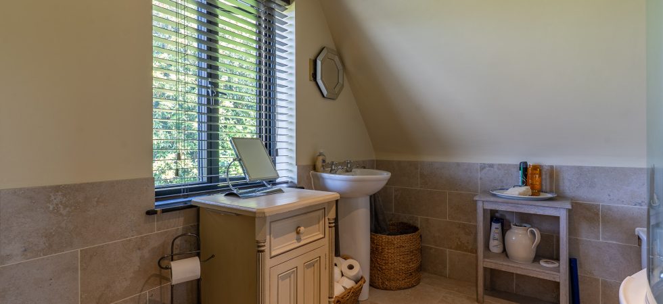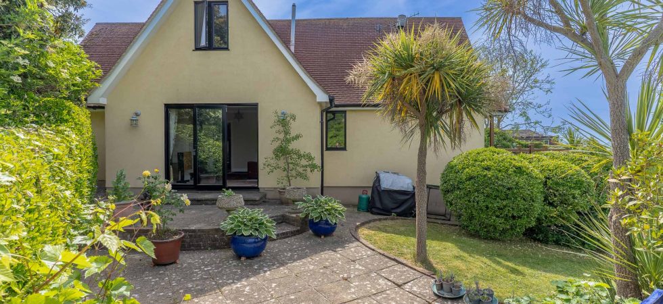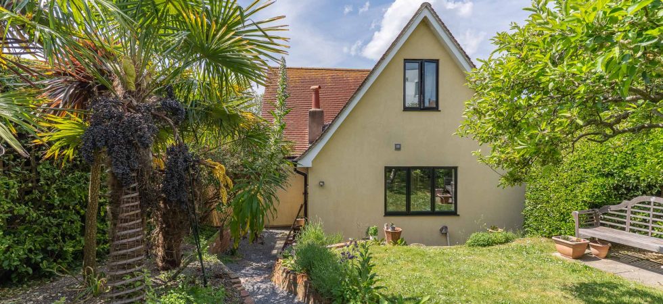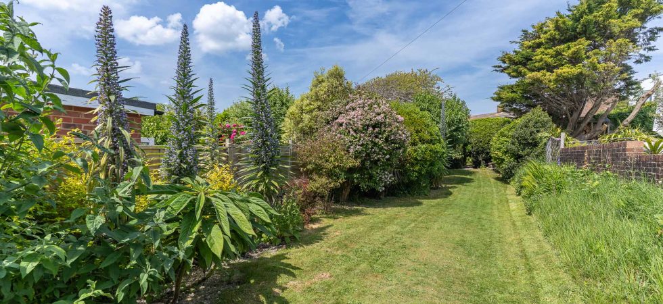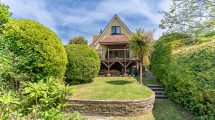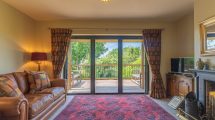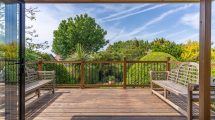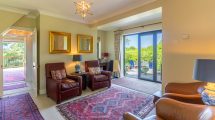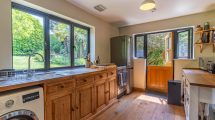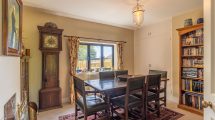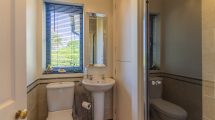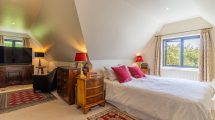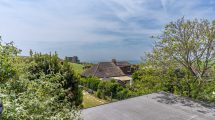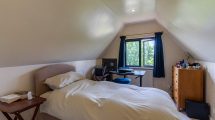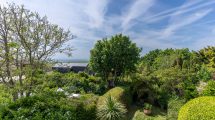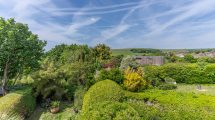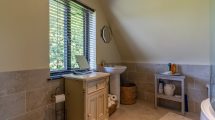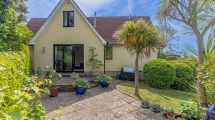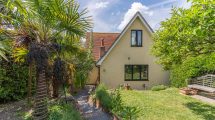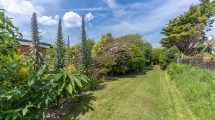Add to Favorites
Outstanding opportunity to aquire a most unique and mature character home nestling beautifully and discretely in landscaped gardens. Well away from the roadway,set into the hillside within the village of Ovingdean, East Sussex. Yet just a short distance from the City
of Brighton and Hove, the property has been painstakingly improved over many years and considered an outstanding credit to the present owners. Who have resided happily at the property since the late 1990s.
Front door:
ENTRANCE HALLWAY
Radiator.
SITTING ROOM
Feature double glazed bi-folding accessing and looking over garden, radiator and door to:
LOUNGE
Comprising a most splendid room, radiator and feature bi folding doors accessing:
FEATURE PART VERANDA STYLE BALCONY
Considered to be a most outstanding compliment to the accommodation of the property, being partially roofed and with deck style flooring, as well as stylish balustrade.
KITCHEN
Double aspect character room with double glazed windows overlooking the garden and stable door accessing same, engineered oak strip flooring, radiator, space for fridge/freezer, washing machine, free standing cooker with gas hob with ceiling extractor, stainless steel sink unit with mixer tap, newly fitted Valiant wall mounted gas boiler with programmer for heating and domestic hot water.
DINING ROOM OR BEDROOM
Double glazed window, Radiator, double storage/wardrobe cupboard, feature fireplace and recessed bookshelves.
SHOWER ROOM
Double glazed window, part tiled walls, close coupled w/c, wash basin, radiator, extractor fan, shower cubicle, airing cupboard housing hot water cyclinder and with slatted shelves.
Staircase from ENTRANCE HALLWAY to:
FIRST FLOOR LANDING
Recessed ceiling spot lights.
BEDROOM
Comprising a fine L Shaped room (which can be coverted into two separate rooms), double glazed windows with far reaching views across across farmland and sea, two radiators, recessed ceiling spotlights, three eaves storage cupboards and double fitted wardrobe cupboard.
BEDROOM
Double glazed window overlooking gardens, distant sea views and downland, radiator, fitted wardrobe cupboards, two eaves storage cupboards and recessed ceiling spot lights.
FAMILY BATHROOM
Double glazed windows to rear elevation, part tiled walls and flooring, panelled bath with taps and independant shower, w/c, pedestal wash basin, radiator and extractor fan.
OUTSIDE
DETACHED GARAGE
STUDIO ROOM
Being a most useful compliment to the property being insulated and with power and light.
GARDENS
There are most outstanding areas of garden around the property to appreciate with abundance of general greenery, including manicured privet bushes and mature cordylines, paved patio area and feature veranda/balcony

